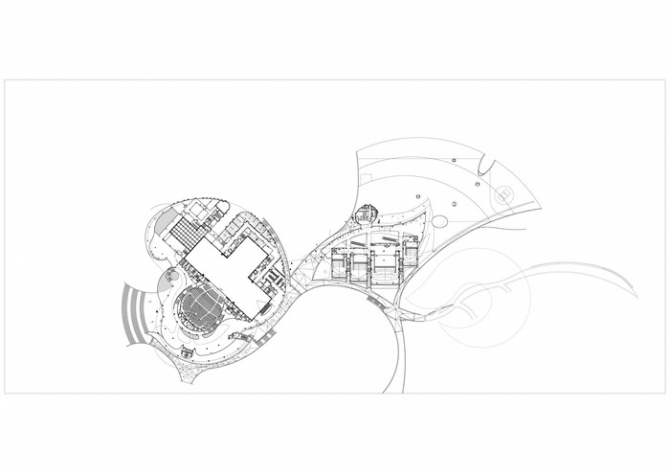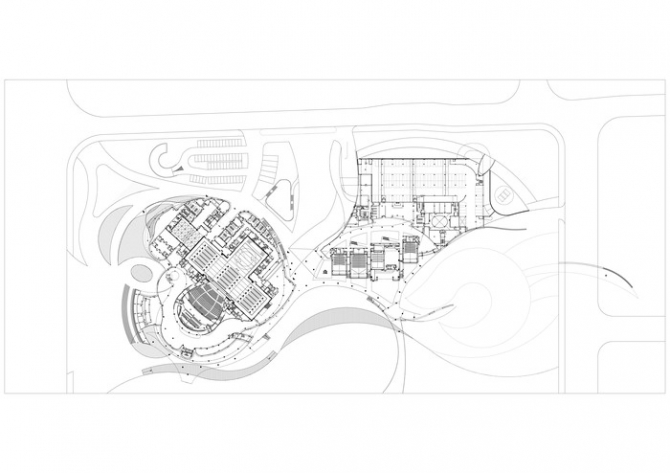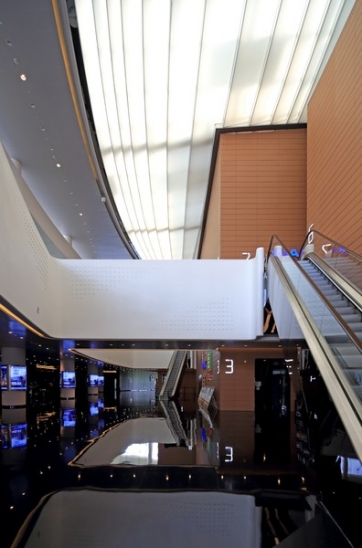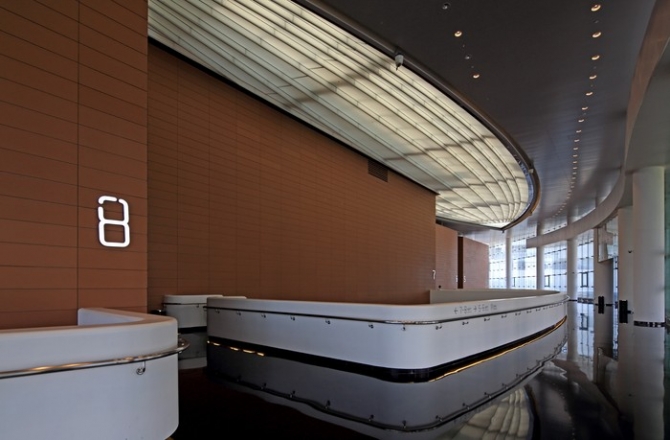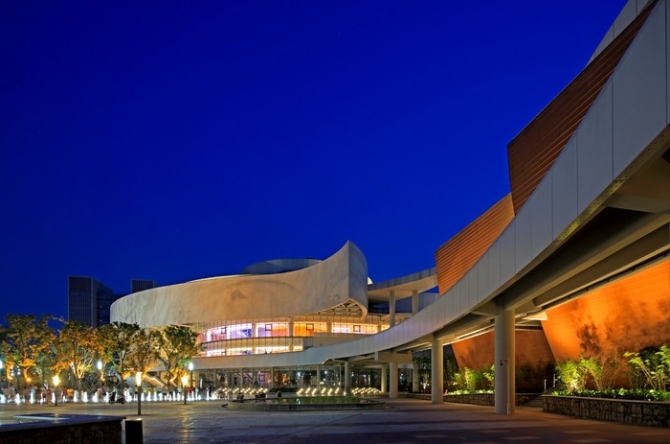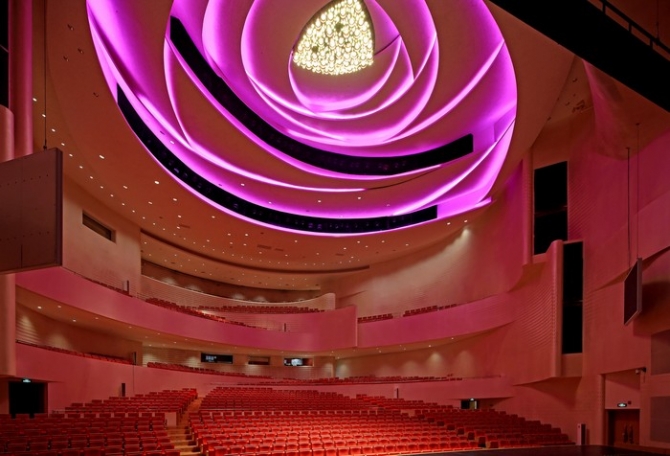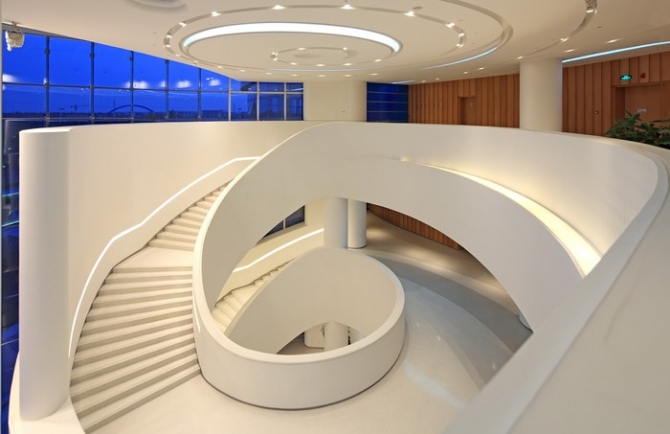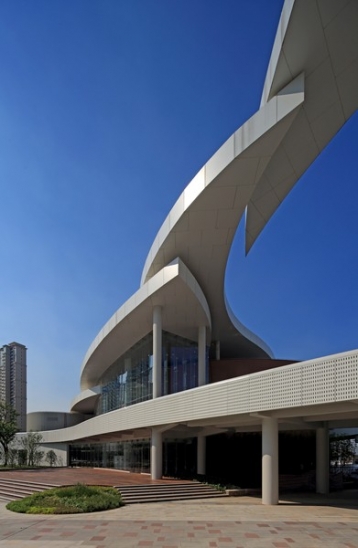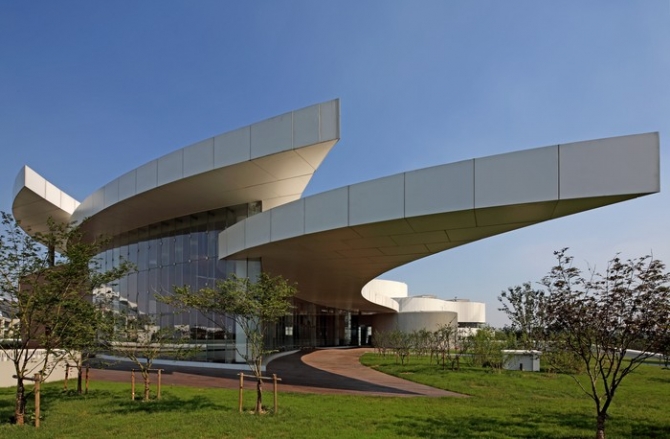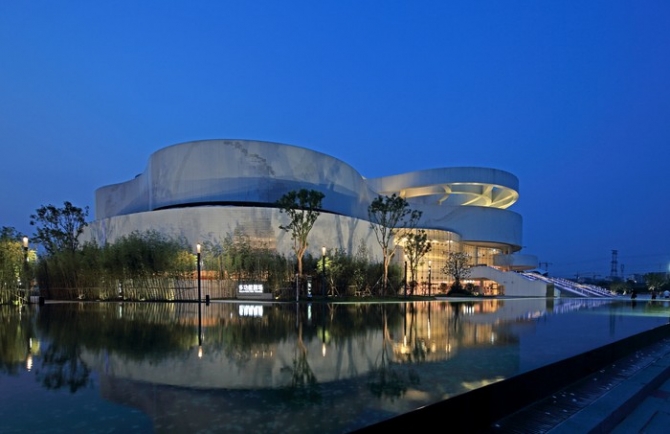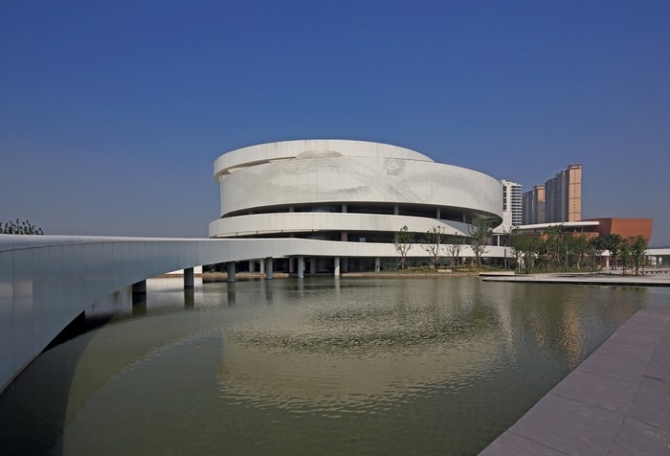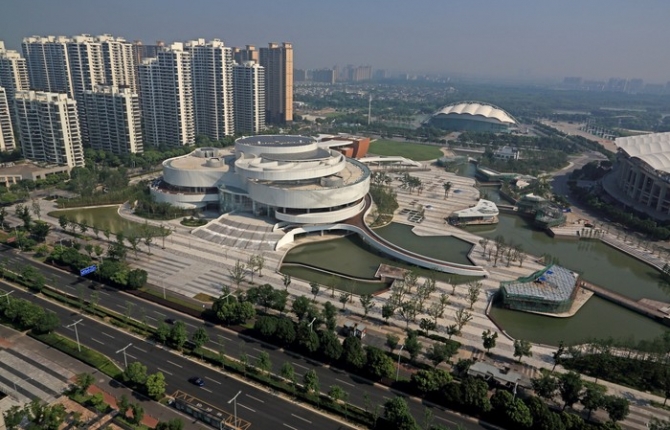昆山市文化艺术中心 Kunshan Cultural Arts Center
水是昆山的灵魂,有三分之一的市域面积为水面覆盖。建筑坐落在以城市森林公园为核心的昆山西部副中心内,因此很自然地以曲线型的总体布局融入贯穿基地的水系形态。建筑体量由南侧向北面的森林公园逐渐舒展开来,滨水一侧设置了层次丰富的室外平台、休息厅、廊桥、散步道和广场,成为市民休闲娱乐的开放性场所。最能代表昆山文化的昆曲和并蒂莲成为建筑的母题,平面形态由昆剧表演的甩袖形象衍生而成,从一个中心逐渐旋转发散出来,其形态恰似盛开的莲花。
建筑形体来自对所处绿带水体和周边建筑的呼应。
流线型的平台和楼板相互交错,凹凸有致的形态反映出江南水乡的灵动感。建筑外部覆盖白色调的穿孔金属板,通过孔洞的疏密变化调整透光率,在内侧形成通风的墙体,既提高了室内舒适度,其独特的图案变化也产生一种玲珑通透的肌理。
Located in the sub-center of Kunshan, a city well known for its large water area, the project develops its layout along the river in the site. A series of outdoor facilities facing the water surface, such as platform, resting area, bridge, walkway and plaza are defined as the urban space for citizens. Rotating and waving, the curvilinear geometries form two volumes that look like twin lotus flower, a symbolic plant of Chinese gardening. At the same time, the dynamic waves also intimate the movement of long sleeves in Kunqu Opera, which originates from Kunshan.
The mass strategy derives from the surrounding green belt and water surface.
The interweaving and connection of horizontal floors also emphasize the ethereal atmosphere of traditional south China. Composed by perforated metal panels, the exterior surface wrapping the whole building presents a unique and translucent graphic pattern, while also creates a ventilation layer between the concrete walls and itself to improve the thermal comfort of interior.
项目地点:江苏省昆山市
用地面积:112,000㎡
建筑面积:72,410㎡
设计时间:2009年
建成时间:2012年
合作建筑师:何咏梅、李斌、张玉明、颜朝昱

