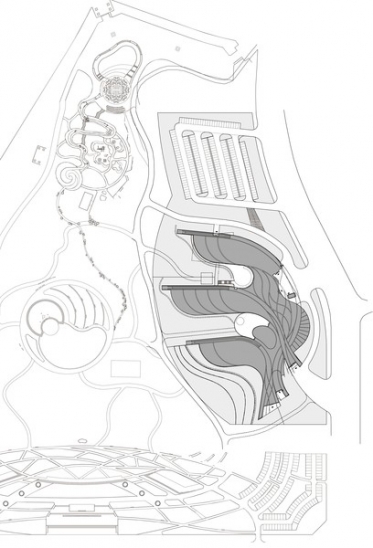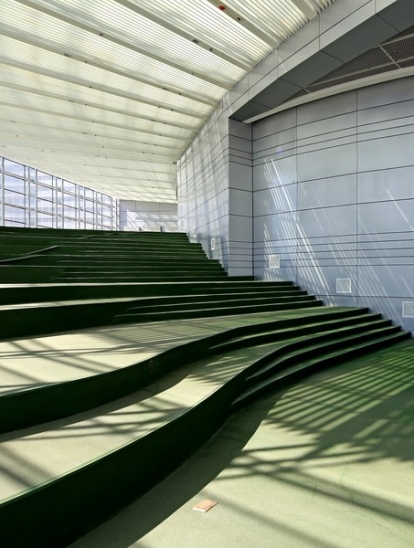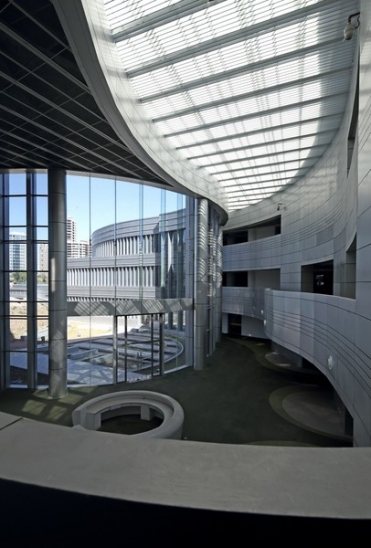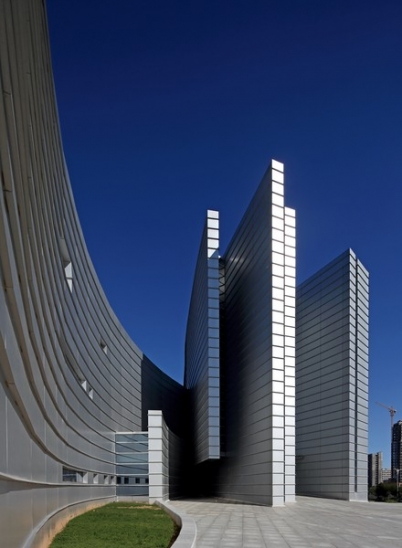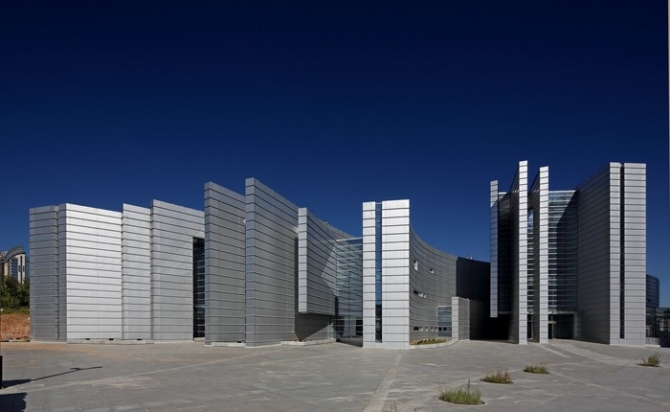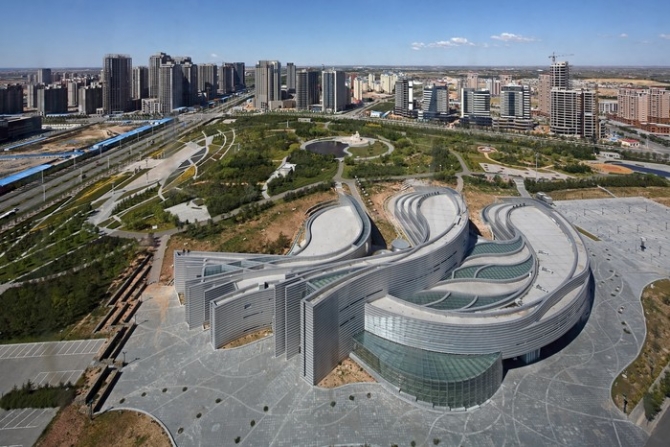鄂尔多斯东胜图书馆Ordos Dongsheng Library
东胜图书馆包括图书馆和规划展览馆两部分功能。建筑位于城市新区的公园内,一侧面向城市主要道路,为了平衡城市和公园两种尺度的不同要求,沿城市街道的外侧用连续的界面迎合道路转合的趋势,面向公园的内侧拆解体量以适应公园的尺度。表现在形式上,则以内蒙古的区花“马兰花”作为形象,如花瓣般错落层叠的阅览区,面向公园,通过退台使景观和建筑更紧密地融合在一起。朝向道路的立面采用连贯平滑的横向金属铝板,入口门厅处采用通透的玻璃幕墙,虚实立面相互穿插,提供了既完整又生动的城市界面。
曲线的建筑轮廓,使内部空间流动感更加强烈,为了不破坏空间的流动性,结构取消了梁柱的常规做法,采用曲线片墙作为支撑体系,使建筑内部空间显得更加连贯。
Housing a library and a city planning exhibition hall, the complex is situated between a peaceful park in the newly-built district and a main road pf the city. The bold design resolves the site’s contradictory nature by juxtaposing a series of curvilinear volumes that bend inward. By facing the road with their continuous surfaces, the ends of them arrayed perpendicularly to the park give the building a small scale appropriate to integrate into the scale. The composition of the curves also features as the province flower of Inner Mongolia, Malan Flower. Meanwhile, the terraced platforms outside the reading rooms provide readers opportunity to enjoy the landscape.
Aim to rendering a continuous and diverse inner space, the reading areas are modeling like petals of the flower. Curved wall as the whole structure system which replaced regular beam column system, also do much contribution to express the continuity of the space.
项目地点:内蒙古鄂尔多斯市
用地面积:45,600㎡
建筑面积:32,031㎡
设计时间:2010年
建成时间:2012年
合作建筑师:柴培根、朱迪、田海鸥、蒋鑫

