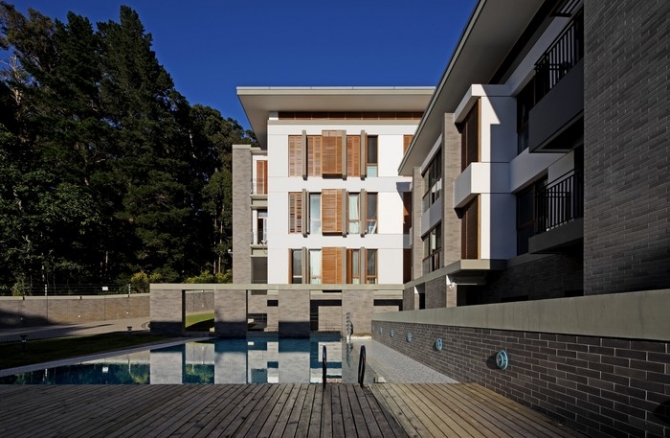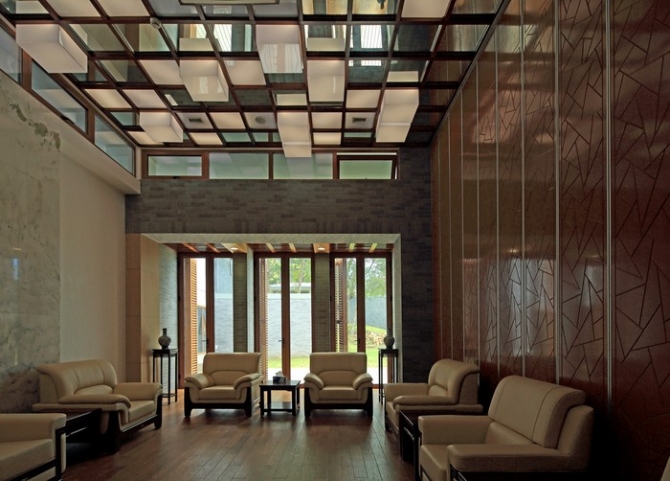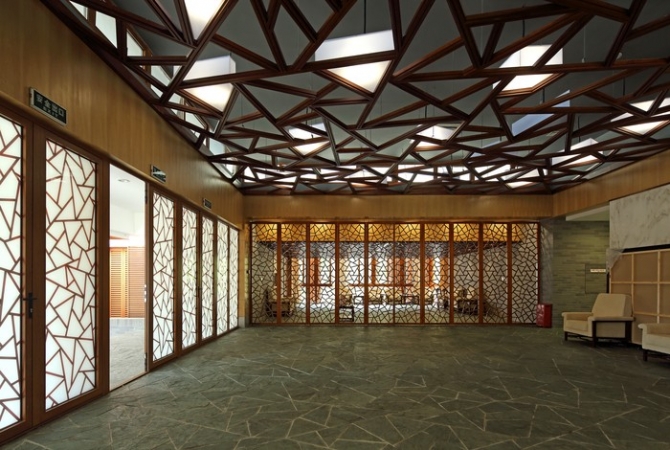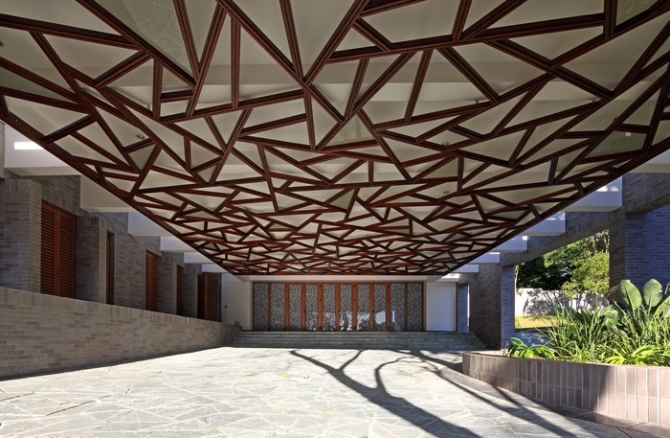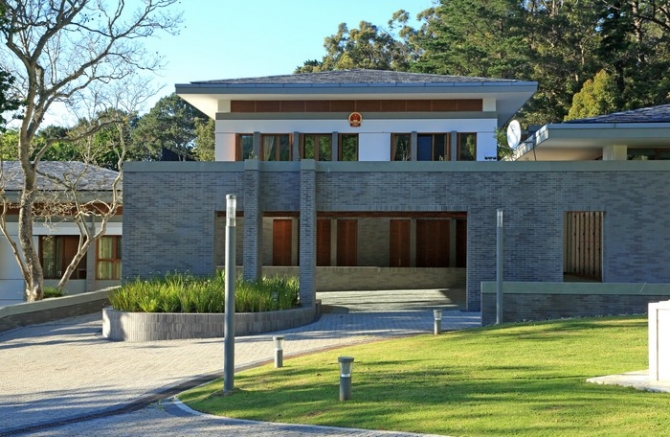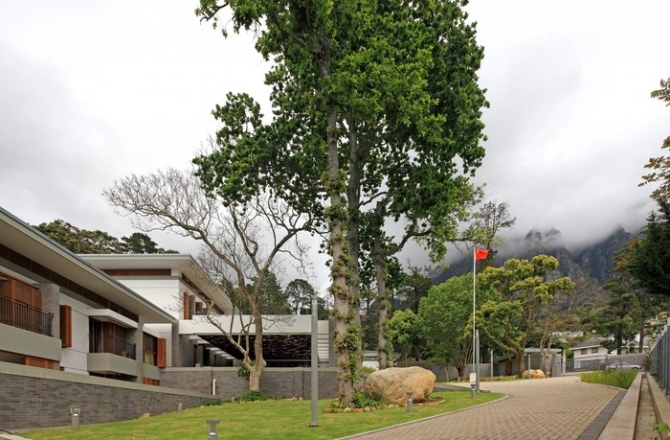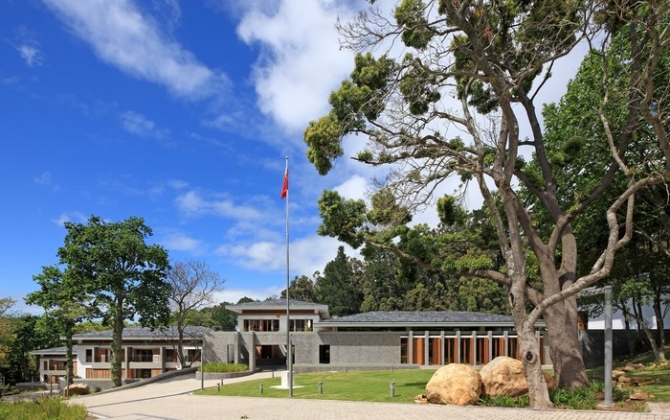中国驻开普敦总领事馆The Consulate General of the People’s Republic of China in Cape Town
中国驻南非开普敦总领事馆位于开普敦著名景点——桌山东南麓山脚,周边是茂密的山林和别墅庄园。用地为西北高、东南低的坡地,高差达13m,由在当地分别买入的三座院落组合而成。安检、签证、接待、办公、住宅等功能则分作五六个大小不一的体量,化整为零地布置在坡地上,达到融入环境的效果。
三座院落之一为当地著名的历史建筑——名园,领馆方作为领事官邸保留原貌使用领事馆主入口和签证区与城市道路相连,经主入口安检区进入,顺地势而下,可由礼仪入口进入门厅。这里可与宴会厅连通,用以举办大型活动。两处厅堂面向入口草坪一侧均为落地窗,视野开阔,西北可望桌山山顶。地势较低处的内部办公区和馆员宿舍则背向外区,围合出内向的庭院,并设置了泳池。建筑造型兼顾中国文化内涵和南非当地特色,强调了“墙”和“四坡屋顶”两种元素:中式的墙用于阻隔视线和划分院落;西式的四坡顶则是当地常见的屋面形式。二者的搭配为建筑带来舒展的横向线条和丰富的层次感,营造出一种文儒书香、赏心悦目的宅院气息。
Surrounded by forest and country villas, the Consulate General is located on the foot of Table Mountain, the famous scenic spot of Cape Town. On the slope with a 13m-height-diffenece, the functions of the consulate such as security check, visa processing, reception, office and dormitory are contained in several small volumes. The massing strategy breaks the huge volume into parts and integrated to the environment.
One of the original buildings, Celebrated Garden, is a famous historical heritage of Cape Town and is conserved as the consulate’s residence.
The main entrance and the visa hall are seated nearby the city road. After a sloped approach passage, there is the reception area with a large lawn in front of it to provide a view of the Table Mountain and hold open-air ceremonies. The office part and dormitories enclose another court with swimming pool for staff uses. Considering “wall” as the element to block view and divide courts and “hipped roof” as a local architectural element, the building design combines them in an elegant way to present both Chinese and South Africa’s features. The horizontal extending flat roofs and the layering effect give the building a welcoming and recognizable atmosphere.
项目地点:南非开普敦市
用地面积:8,659㎡
建筑面积:4,108㎡
设计时间:2004年
建成时间:2011年
合作建筑师:单立欣、喻弢

