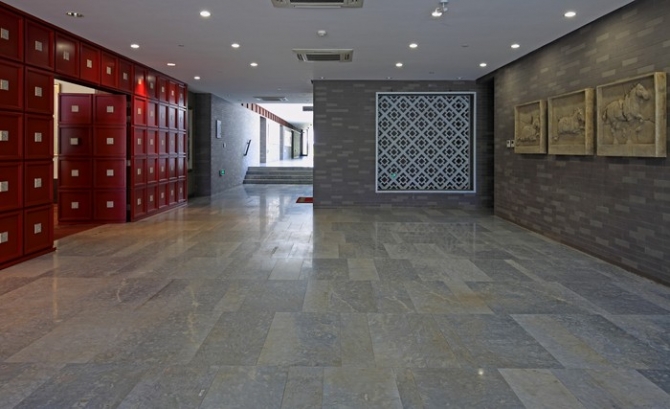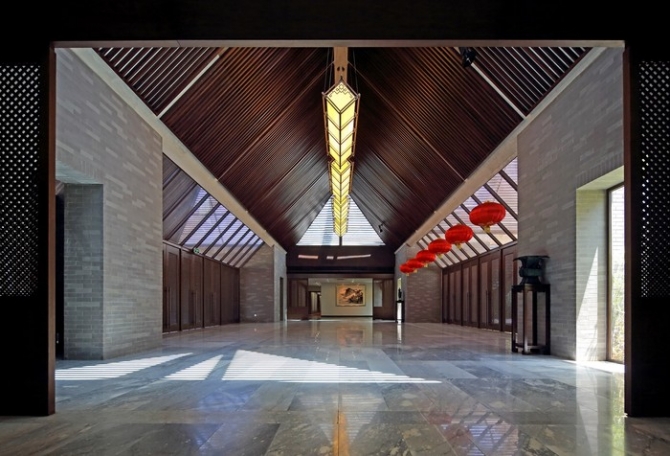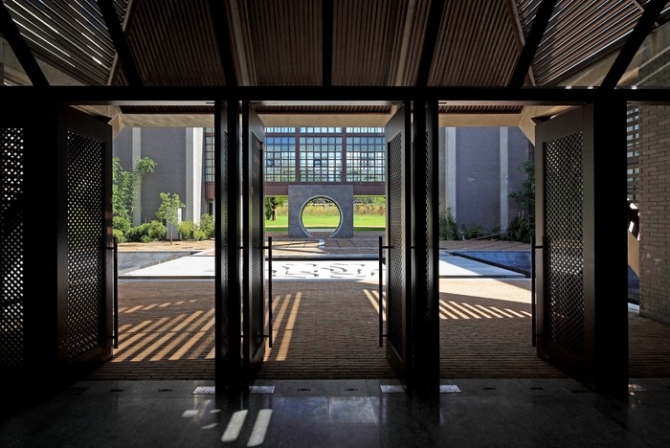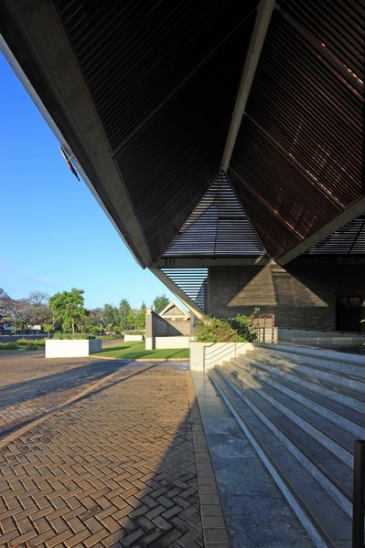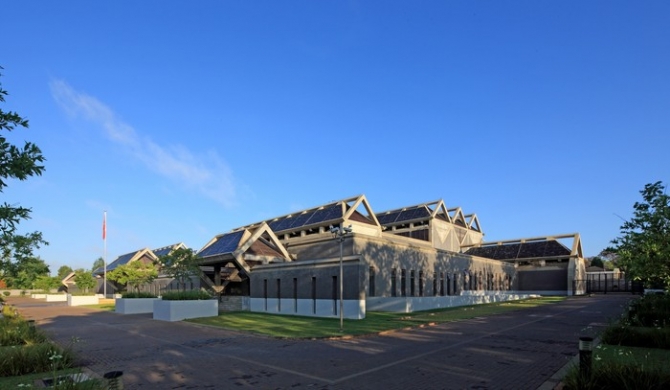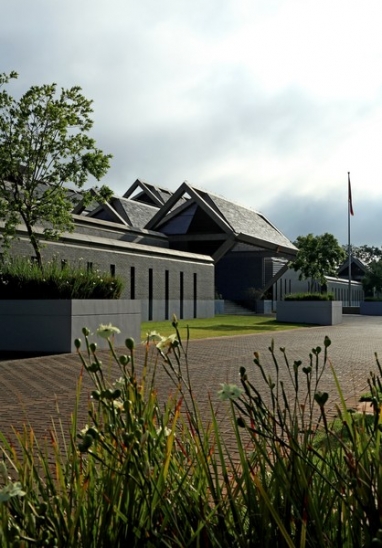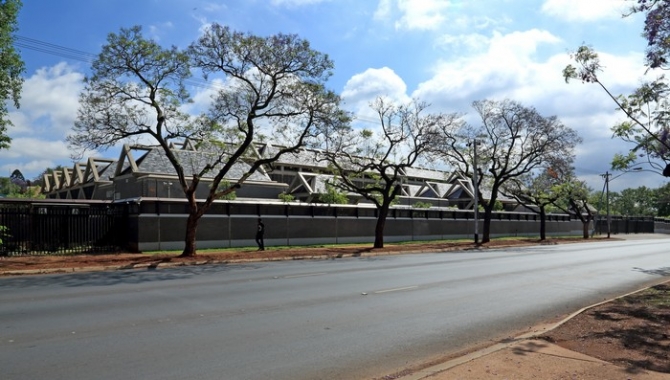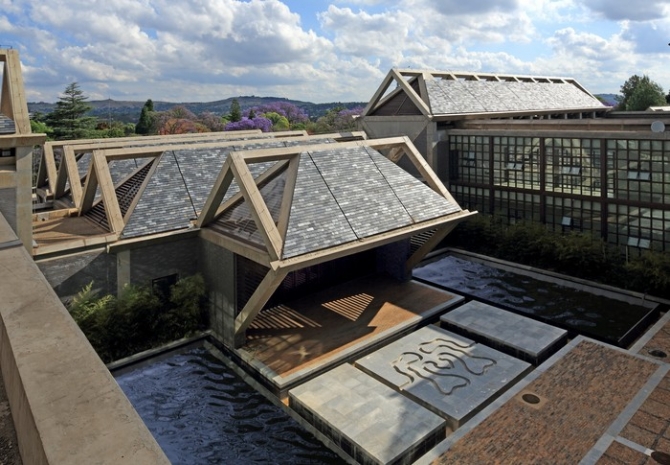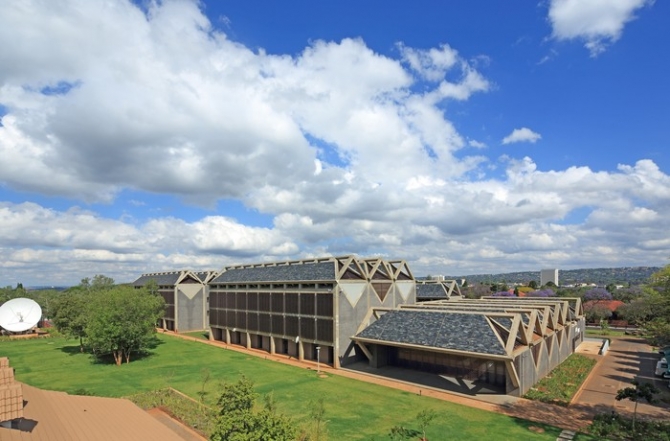中华人民共和国驻南非大使馆The Embassy of the People’s Republic of China in the Republic of South Africa
中国驻南非大使馆位于南非行政首都比勒陀利亚的近郊,通过逐渐收购相邻物业形成的较为宽敞的用地内。设计思路契合外交事务的风格,既要在异域体现中国气质,又要尊重当地文化,与邻里和谐相处。容纳办公、接待、签证功能的办公主楼布置在用地南侧,靠近主要道路,独立的签证入口面向东侧道路,外交官员的宿舍则位于用地西北部。与主入口连接的空间为对外接待部分,由南至北形成入口前庭、迎宾厅、休息平台、水院的空间序列,以圆形的月亮门作为收束,指向由舒缓的草坡组成的北侧花园。轴线两侧,通过建筑围合出一方方各具主题的庭院,并保留了基地原有的大树,在体现中国传统的同时留存了场地记忆。
对梁架结构系统的强化,是对中国传统木构、英式维多利亚风格和南非土著建筑共有的木屋架传统的综合体现,表达了多种文化的融合。
建筑设计上刻意使以3600mm为模数的框架结构与墙体和屋盖系统相对独立,菱形屋架与双层顶构成的标志性元素在两端做出切角,而使混凝土屋架外露。金属遮阳格栅、中国特色的灰色面砖以及当地普遍采用的黑色石板瓦,兼顾了中国文化内蕴和对当地气候的回应。建筑框架的菱形图案,延伸到格栅、门扇、围墙和室内装饰中,形成内外一致的建筑语汇。
The site of the embassy is a result after a series of acquisition for the nearby houses. In such a small-scale residential community, the building for diplomatic affairs should be modest to its neighbors and present Chinese atmosphere as well. The building encompassing offices, reception and visa affairs is seat on the south side of the site, while the dormitory of diplomatic staffs is on the northwest. Since there is an independent entry for visa, the main entrance is a ceremonial entrance which starts a spatial axis from the vestibule to the guest hall and a water courtyard and ended by a round “moon gate”. Several courtyards on both sides of the axis present the traditional Chinese layout and contain most of the original trees to keep the memory of the site.
The highlighted frames of roof structure show respect to the common factors of traditional Chinese, British and South Africa’s wooden-structures.
The 3600mm modular structure system is the dominant characteristic of the building. The corner cut roofs with rhombus concrete frames are relatively independent from the envelope system and the roofs. Both Chinese characteristics and local climates are responded by the metal sun-shade lattices, grey bricks and local black slates. The rhombus pattern is also extended into the design of exterior doors, enclosure walls and interior decoration that produce an integrated vocabulary.
项目地点:南非比勒陀利亚市
用地面积:24,701㎡
建筑面积:13,595㎡
设计时间:2004年
建成时间:2011年
合作建筑师:单立欣、康凯、喻弢、郑萌

