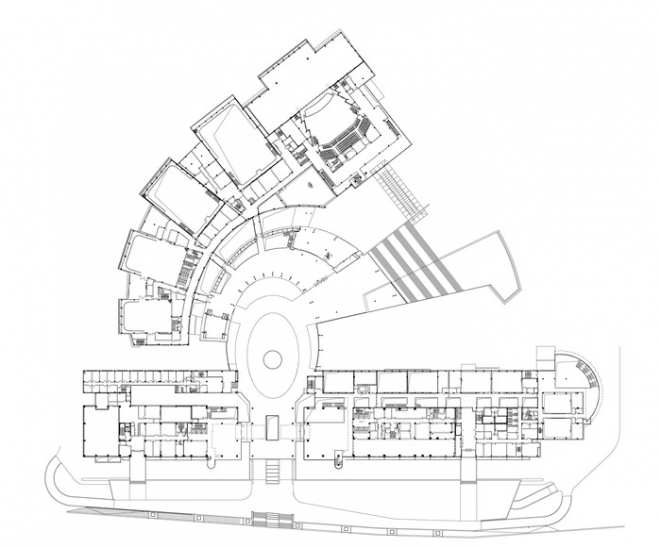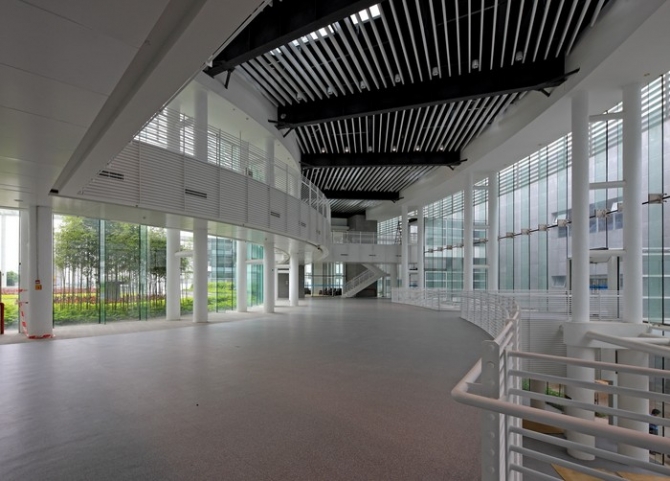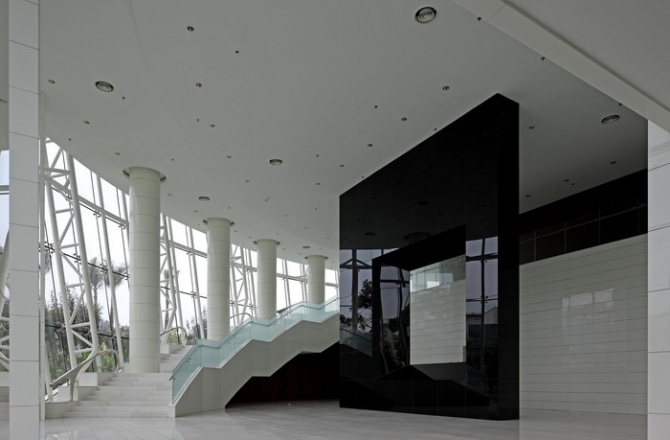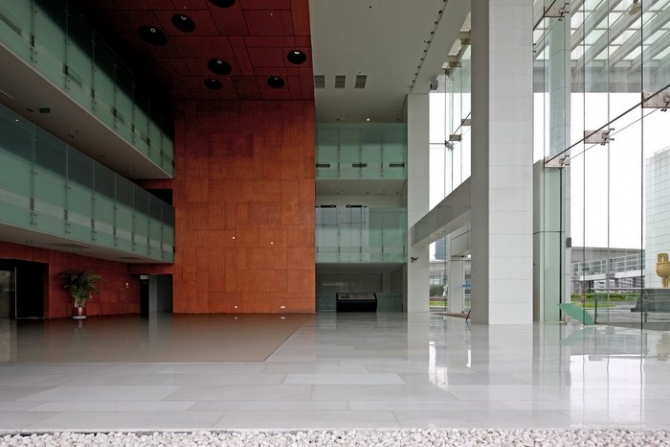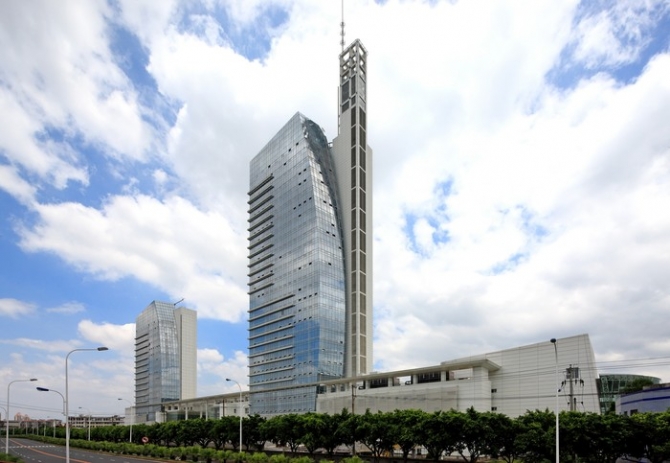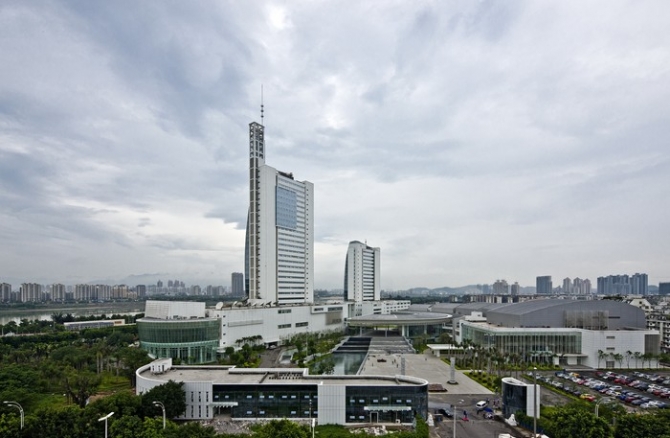福建广播电视中心Fujian Broadcasting & Television Center
福建广播电视中心位于闽江江畔。电视中心主楼和广播中心主楼等主体建筑沿江滨大道布置,形成良好的沿江景观,电视台演播大厅则沿用地北侧自然展开。建筑外形舒展轻盈,隔江远眺如白色航船行于碧波之上。为确保声学效果,节目录制部分主要为实墙,沿江的办公空间则采用玻璃幕墙与遮阳百叶,提供良好的景观。架空底层和通风廊道的设置有效改善了炎热气候的影响。
特别设置的公众参观流线由江滨进入,经中央广场和演播厅,自东侧的大台阶离开,确保公众充分体验广电中心的特色,又避免与演职人员流线产生干扰。随演播室规模的减小,侯播大厅也逐渐由宽到窄,使得平面形式和功能得到有机对应。室内空间以纯净的白色为主,局部点缀亮丽色彩,体现出媒体的先锋个性。
Inspired by the sailing ships of the shipping tradition in Fuzhou, the complex occupies sail-shaped silhouettes for its television tower and broadcasting tower and juxtaposes them along the riverfront of Minjiang River, while on the north five studio halls are arrayed in size along a arc-shaped concourse. To achieve sophisticated acoustical effects, the programming parts are clad in limestone panels with few openings. The office slabs are flanked by lighter glass volumes with sun shading system to introducing natural light and views. The opened ground level and the ventilation alley are response to the tropical climate.
Entering from the waterfront and passing the concourse and studio halls, the public visiting course ends up with the grand stairs on east without interference the professional circulation. The width of the concourse is enlarged following the size of each studio hall to satisfy the increasing collection requirements. Attractive bright colors scattered in the purely decorated interior spaces feature the striking nature of media industry.
项目地点:福建省福州市
用地面积:78,193㎡
建筑面积:135,132㎡
设计时间:1999年
建成时间:2011年
合作建筑师:汪恒、于海为、谢悦、杨益华、于洁、李凌、杜爱梅、林蕾

