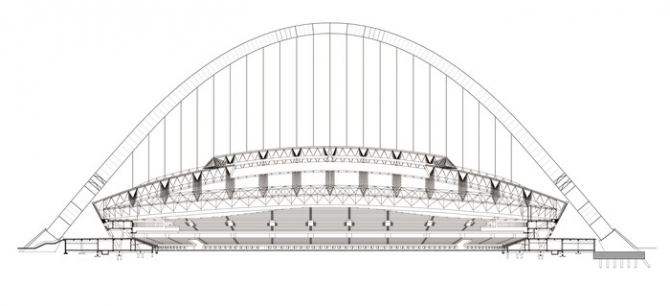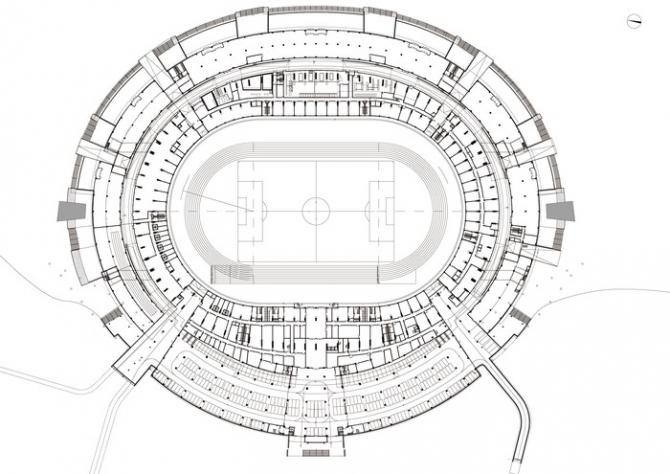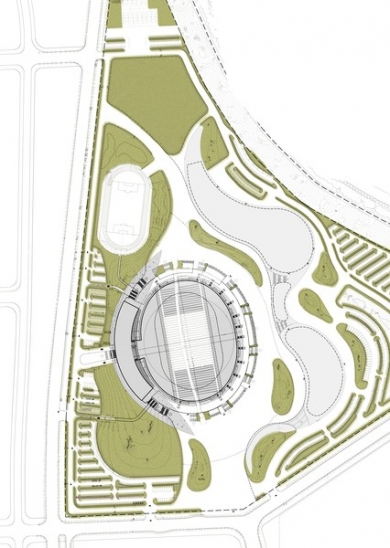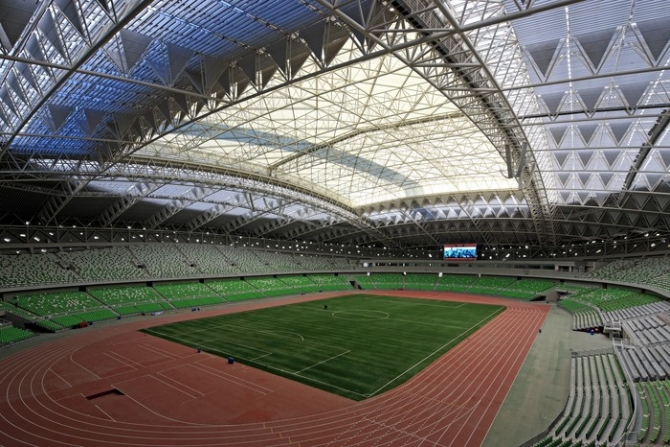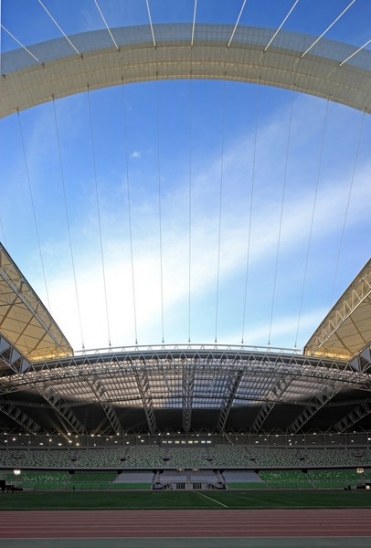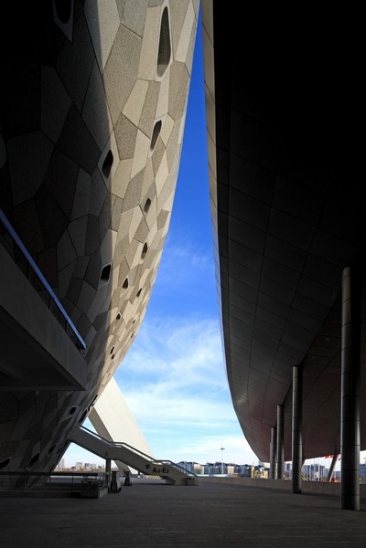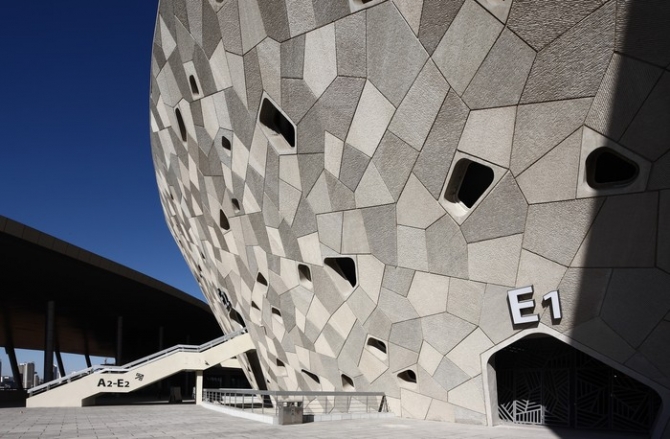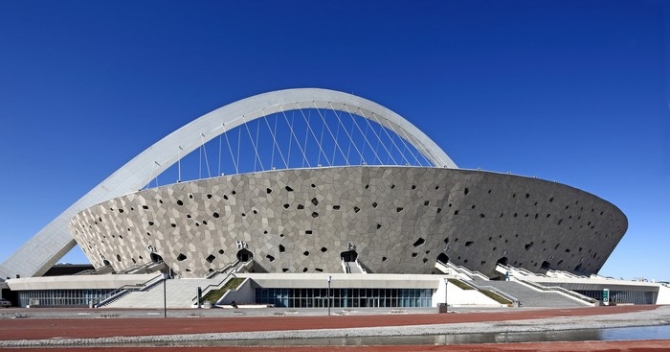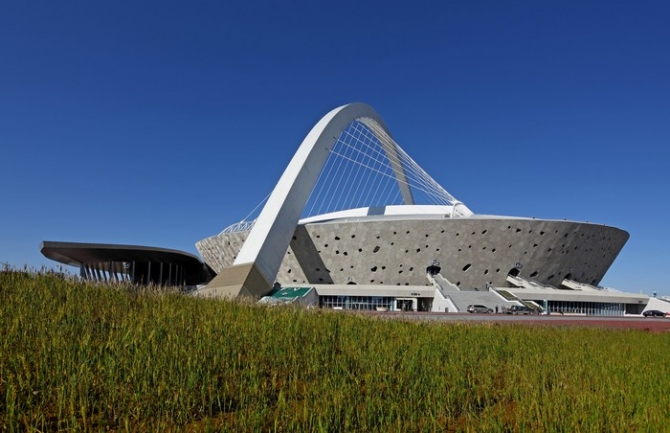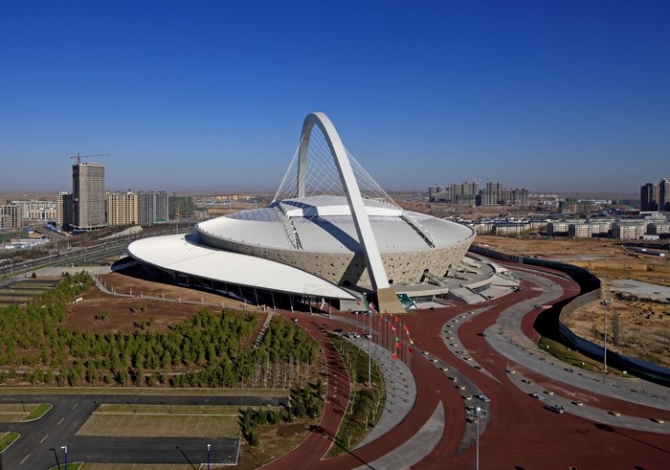鄂尔多斯市东胜体育场Erdos Dongsheng Stadium
东胜体育场是东胜体育中心的主体建筑,其高达129m的巨型主钢拱既是体育场的结构核心,也象征着蒙古族的弯弓,强烈收分的碗状形体则强化了结构的力量,这与体育中心覆盖于连绵屋盖下的两个体育馆形成了体形态势上的虚实对比和协调。采用可开合屋盖,覆高透光PTFE膜材,面积达1万平方米,是目前国内可容纳人数最多的开合屋盖体育场馆。看台座椅采用白至绿的间色过渡,将屋顶与场地自然地联系起来。
为了应对当地恶劣的气候,外墙较为封闭,只有少数异形洞口穿插其间。立面采用白色冰裂纹混凝土挂板,以32块组成可重复的基本单元,通过沿不同角度的凿毛处理,可以随光照的变化产生丰富的外观效果。
As the main part of Dongsheng Sports Center, the stadium creates a signature identity with its 129m high huge steel arch, which is the kernel of the structure and a metaphor of Mongolia bow. Cooperated with the concise bow-shape stadium, it dramatically intensifies the strength of structure, which is in contrast with the other two under construction gymnasiums covered by the continuous canopy. The 10,000m2 collapsible roof with PTFE membrane makes it the largest one in China with collapsible roof. The Gradient palette from white to green integrates the canopy and the athletic field naturally.
Answering to the harsh climate, only a few irregular holes perforating the GRC panels wrapped façade. Duplicated in a seemly-random way, the 32-panel-units create abundant effects with the change of light and shadow.
项目地点:内蒙古鄂尔多斯市
用地面积:493,000㎡
建筑面积:100,451㎡
座席数量:35000座
设计时间:2008年
建成时间:2011年
合作建筑师:李燕云、赵丽虹、罗洋、王斌、周玲、赵梓藤、王斌、关帅

