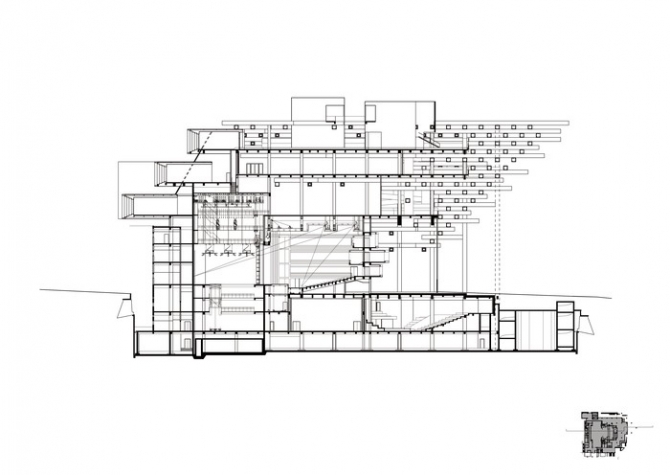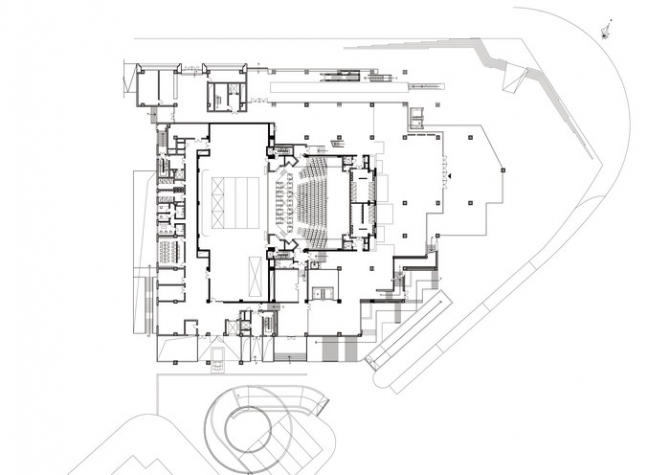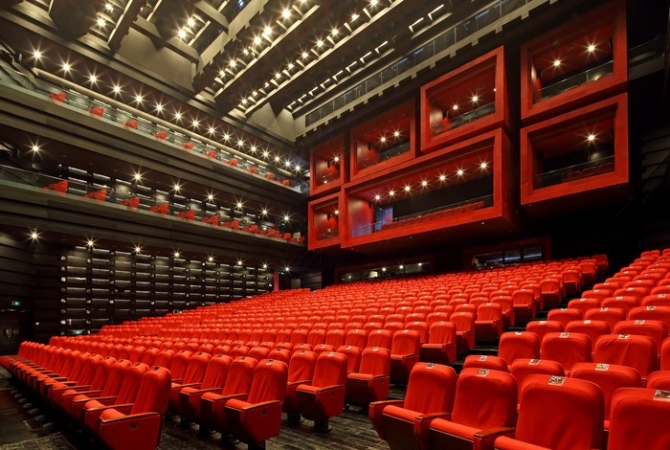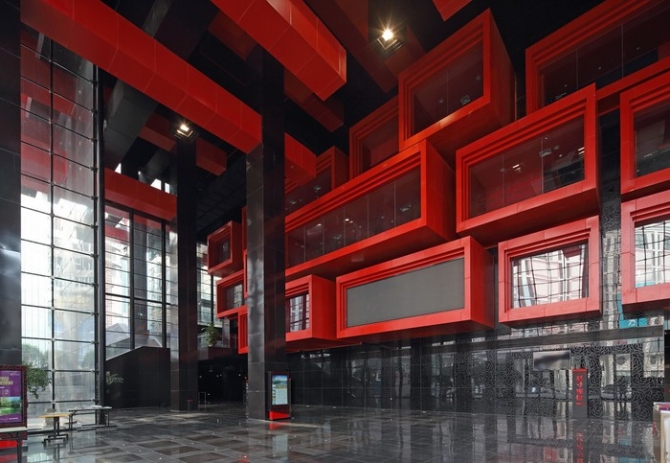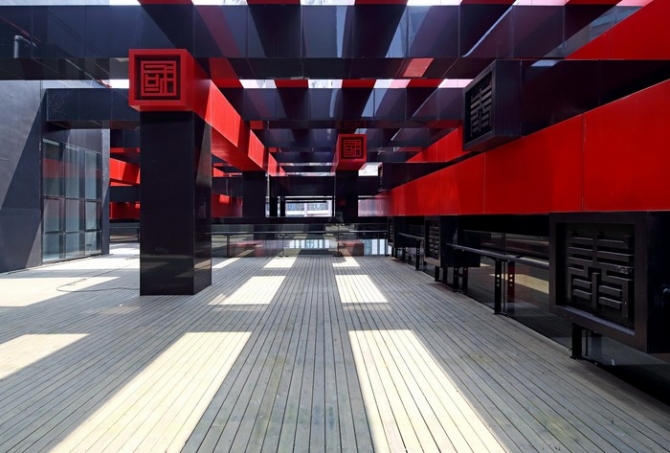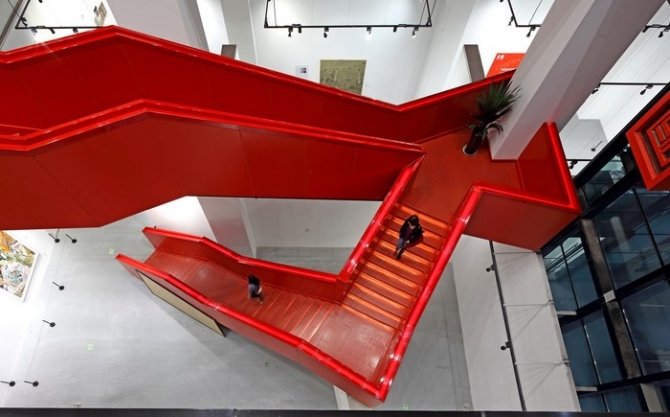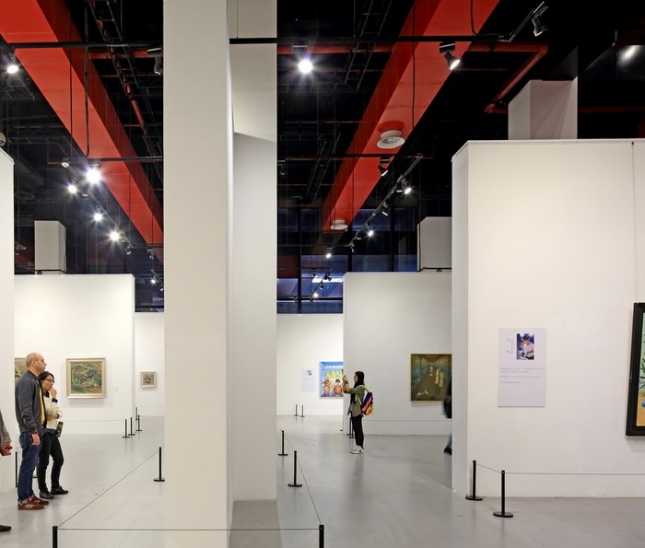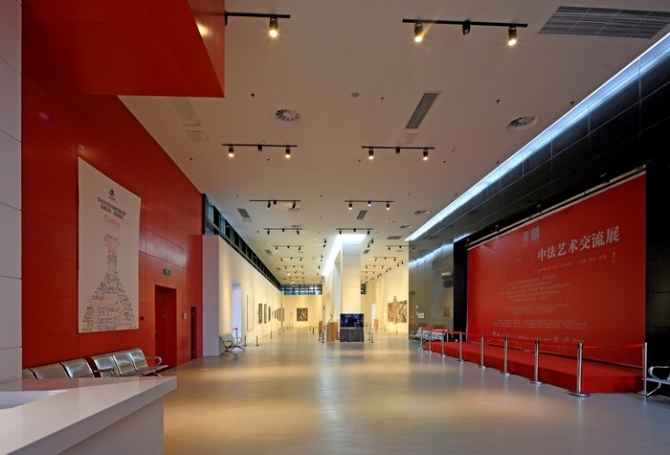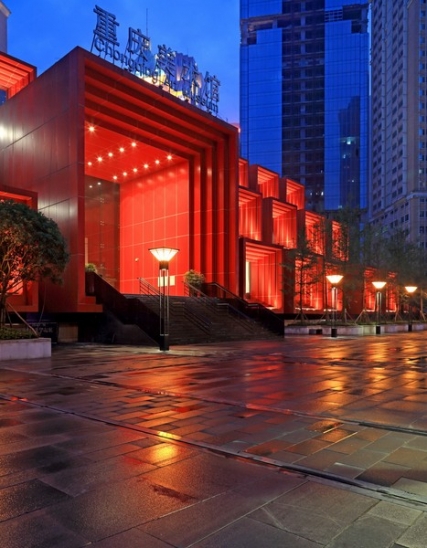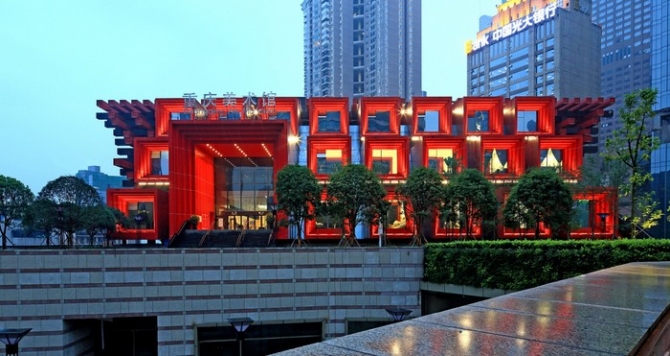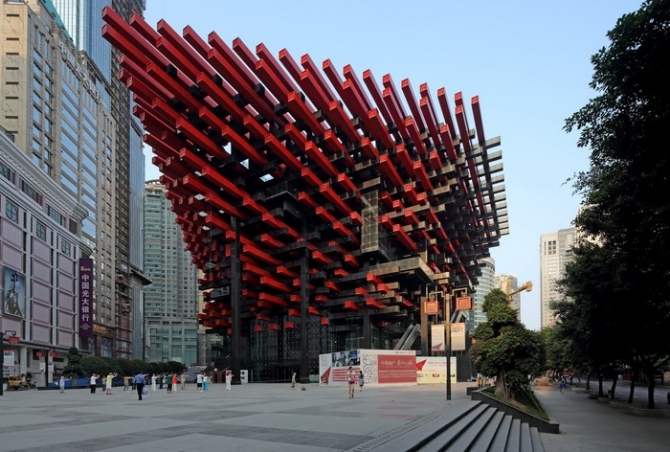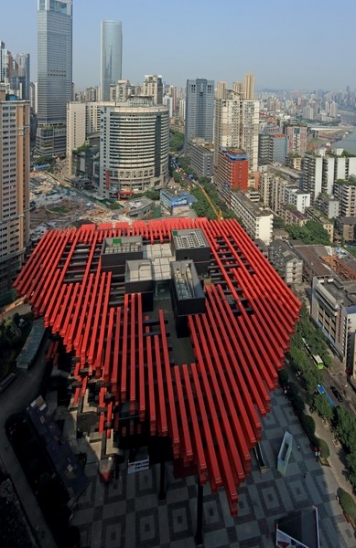重庆国泰艺术中心Chongqing Guotai Arts Center
国泰艺术中心的色彩组合既鲜明又与传统文化有所契合,在林立高楼的间隙间,露出红色的边角,为人们提供了方向感和归属感。
国泰艺术中心位于重庆市CBD核心区,作为标志性建筑对其他地块形成统领作用,其形象既统一于解放碑地区现有建筑,又为该地区创造了新的秩序。建筑结合自身功能的复杂性,形成与外部城市空间相互融合的肌理。单纯的筒状构件,在相互穿插、叠落、悬挑中,产生联系、渗透,因而生成建筑的整体形象。这种从简单累加而成的复杂,与普遍存在于汉代的一种营造工法“题凑”有所契合。其中的“题”指木头的端头,“凑”指排列的方式。建筑也因此以简洁而现代的手法体现了传统建筑的内涵。其高高迎举、顺势自然的状态,也正是重庆人最本质的精神追求。
建筑造型最初的构思来源于重庆湖广会馆中一个多重斗拱构件,利用传统斗栱的空间穿插形式,以现代简洁的手法表达传统建筑的内涵。
处于建筑外部的红色构件是建筑通风系统,黑色构件则内蓄水作为冷媒,两套构件共同发挥作用形成建筑外部生态节能系统。
红与黑的交叠错动同时也引入室内,成为室内装饰的主旋律。
建筑的东西两侧及中部形成一系列吹拔空间,其中有一些平台、楼梯,成为与城市共享的灰色空间,既有利于大型建筑的人员疏散,又为城市创造了更多市民休闲空间。
Chongqing Guotai Arts Center has a distinctive regional characteristic in colors, with a sense of direction and belonging by revealing red corners in between tall buildings.
Chongqing Guotai Arts Center occupies a pivotal site within the CBD of Chongqing city. Intensively surrounded by tall buildings, it plays a commanding role in the formation of other plots as a landmark. In harmony with the existing buildings it creates a new order in the local commercial center – Jiefangbei area. It receives a texture featured with oriental characteristics in mutual penetration with external urban spaces by combination of the complexity of its own architectural functions. By the stacked, intersected and cantilevered sticks, the building forms its own overall image of infiltration and connection of different textures. The stick system could be recognized as an inheritor of the traditional construction method “Ti-cou” which was common in Han Dynasty. “Ti” refers to the ends of the wood, and “cou” is the construction method. Therefore, such a concise and modern architectural concept represents the value of traditional Chinese building. The active and courageous feature also reflects the most essential spirit of Chongqing people.
The architectural form derives from a multi-component bracket set in Huguang Guild Hall in Chongqing, with traditional brackets space interspersed. It expresses the spiritual content of traditional architecture in a modern way.
The red components act as the ventilation system and the black components stored with water are the refrigerant. Both of them function together to form the building's external eco-energy saving system.
The stacking of red and black components also be invited inside as the theme of the interior decoration.
In the east and west sides as well as the middle part, there is a series of patios, among which a few grey spaces are created with terraces and stairs to be shared with the city. It is conducive to the evacuation of people in large buildings, and creates more leisure space for citizens.
项目地点:重庆市渝中区
用地面积:9,600㎡
建筑面积:36,170㎡
设计时间:2005年
竣工时间:2013年
合作建筑师:秦莹、景泉、李静威、张小雷、马志新、杜滨、邵楠

