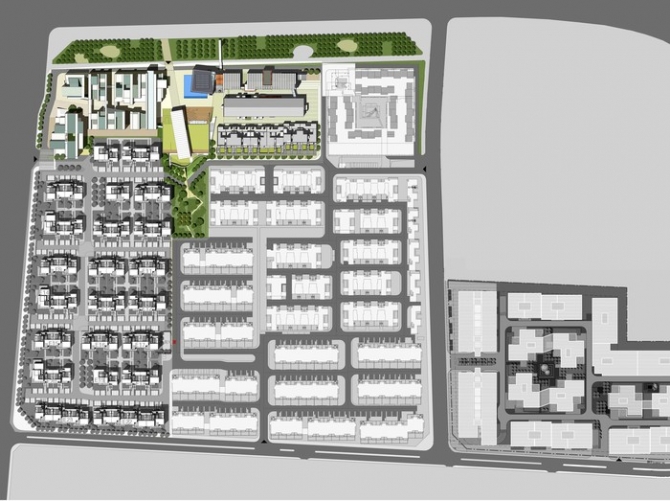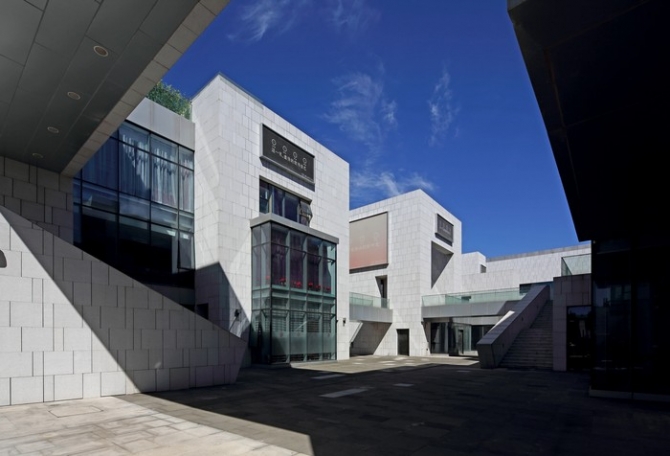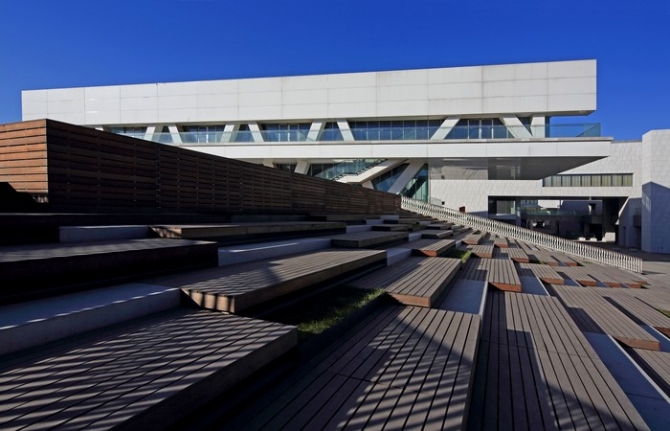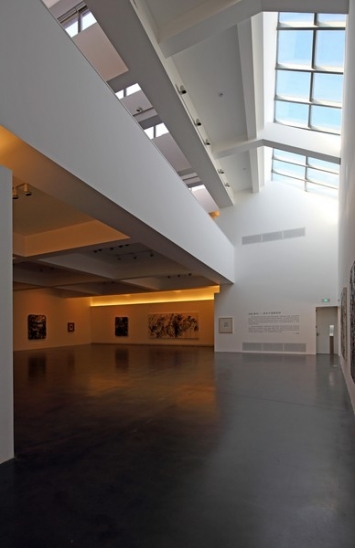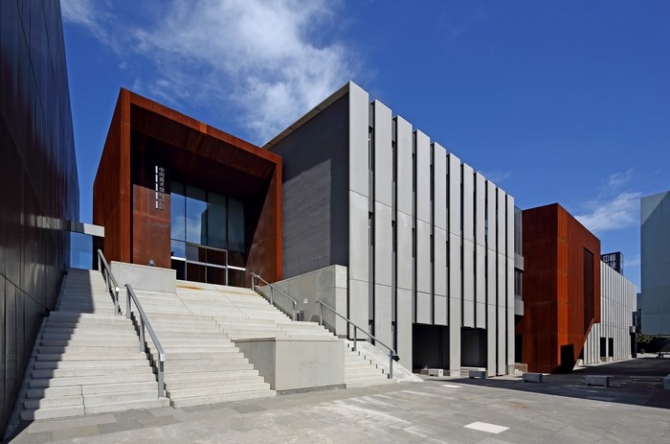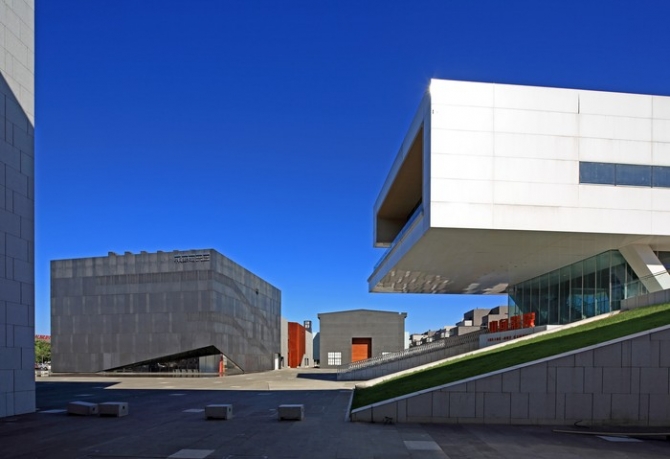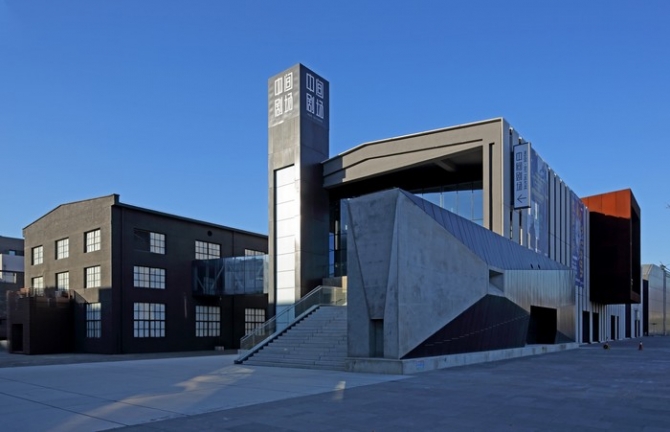中间建筑A、F区A/F Lots of the Inside-out
中间建筑位于北京西郊,是一处集居住、工作和艺术活动于一体的大型复合社区。A、F区为整个项目的最后一期建设,占据了社区面向城市主要道路的300m的城市界面。设计没有选择常规的综合体模式来解决多种功能需求,而是将功能单纯“形体化”,变成一个个具有独特外观识别性的房子,在沿街面上展开,错落的建筑之间形成了相互渗透和互动的城市空间。 其中A区为艺术街区,保留的厂房被改造为实验剧场,与厂房平行放置的艺术工作区则被有意表现为厂房剖面的复制,隐含了对旧日厂区的追忆。西侧的F区作为商业街坊,以“分户墙体”作为空间主导元素,墙体内集中交通和辅助功能,墙体之间交错布置商业空间和平台、院落。
两个区域衔接处,有两个标志性的建筑体量:A区黑色钢板包裹的“铁盒子”中间美术馆和F区以影院、会所功能为主的悬浮于草坡之上的白色长方体。二者相对其他建筑扭转一个角度,共同围合、界定出富于趣味的社区主入口空间。
The A/F Lots were designed to complement the whole Inside-out community, which is a compact village that accommodates diverse functions, such as residence, workshop and arts facilities. Instead of merging all the functions into a common “urban complex”, its master plan visualizes the functions within individual and distinctive modules. Developing along the main urban street to the north, the seemingly scattered volumes create an activating space for urban activities. The art workshops, which stand beside a reformed factory, an experimental theatre now, refer to the factory’s structural system to echo the original industry feature of the site. In the commercial street of F Lot, the gable walls between stores are thickened to house stairs and service space and become the dominant element that defines spaces and supports a series of platforms.
A black steel-clad “box”, the art gallery, and the pure white tube are the focal points of the complex. Rotated in a subtle degree, they give the entrance plaza of the community a sense of place.
项目地点:北京市海淀区
用地面积:28,243㎡
建筑面积:36,579㎡
设计时间:2008年
竣工时间:2013年
合作建筑师:时红、喻弢、关飞、邓烨

