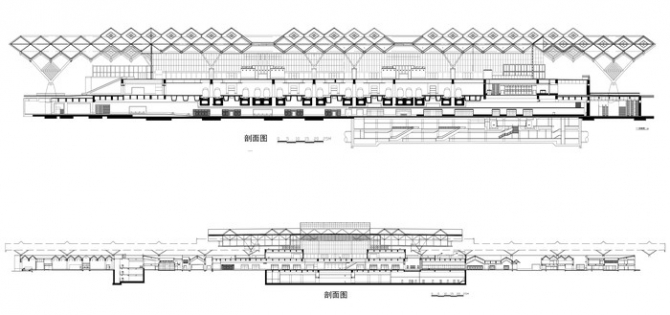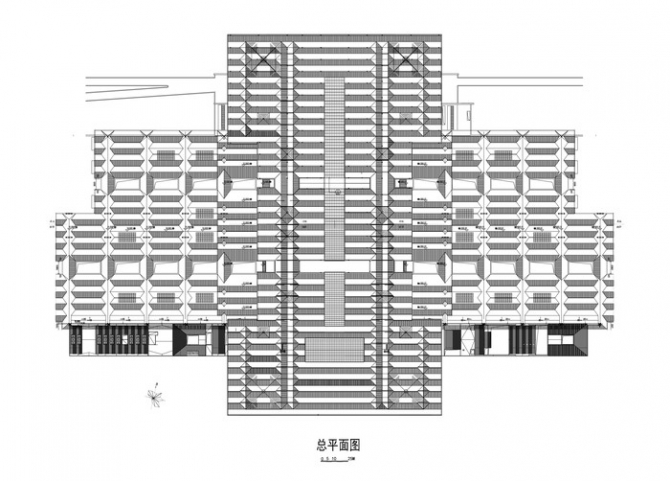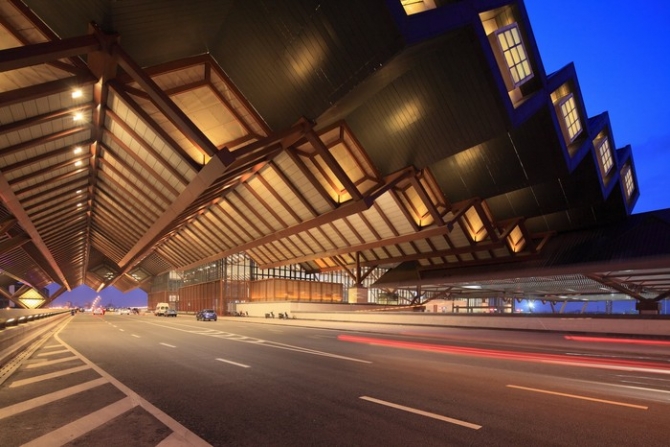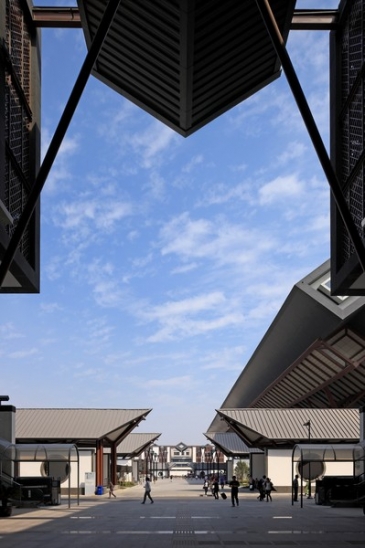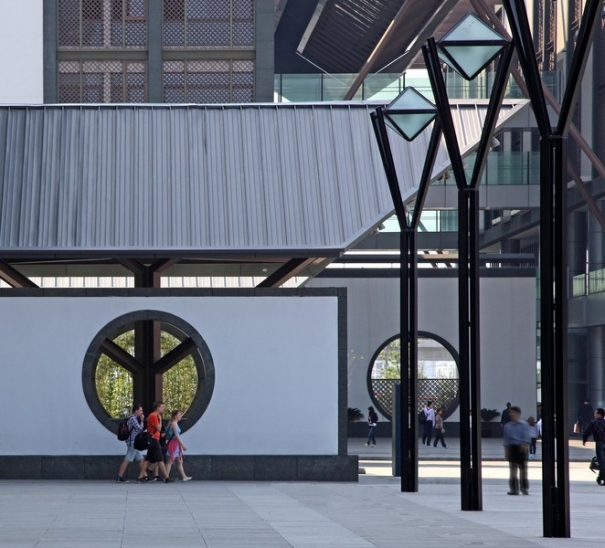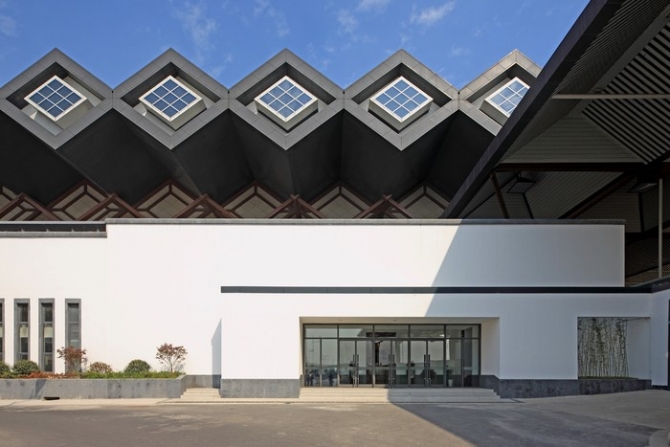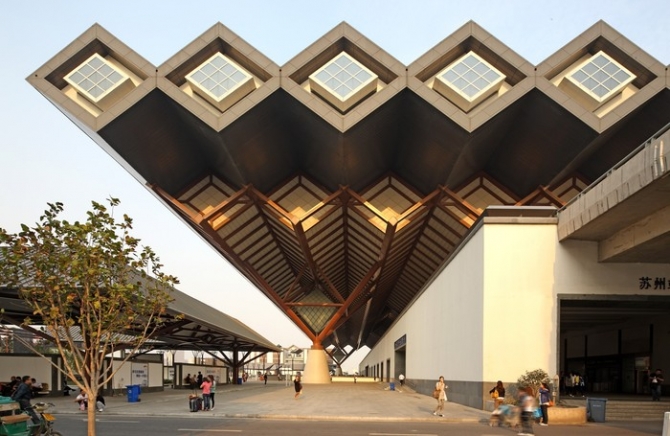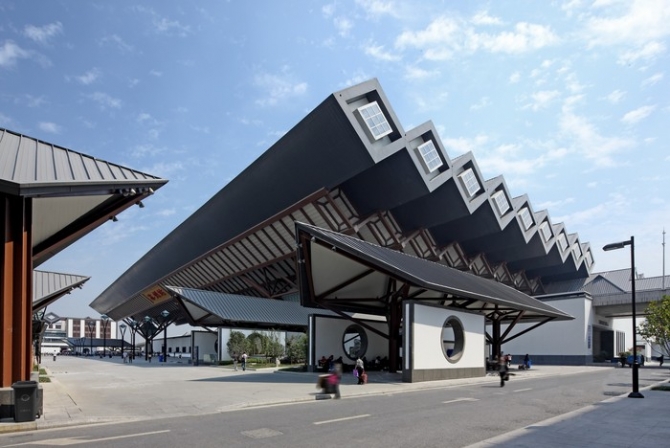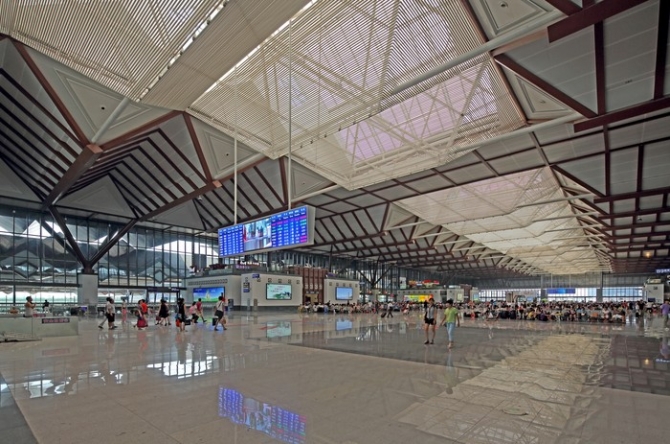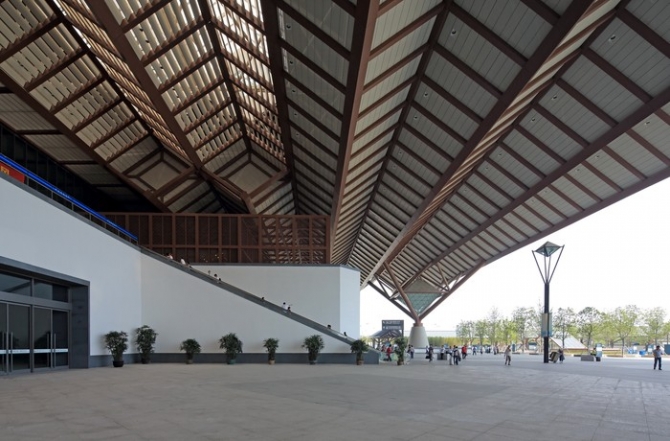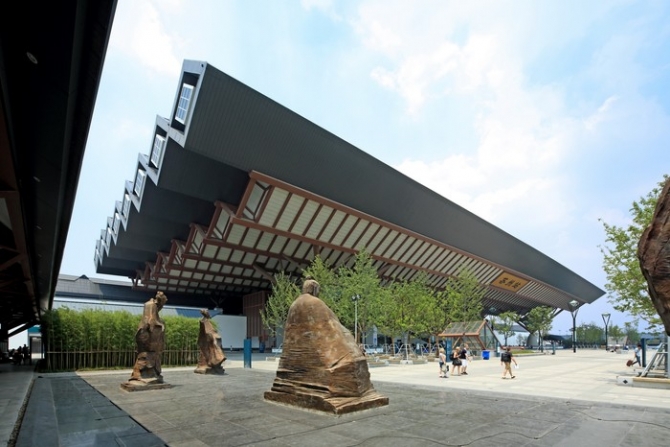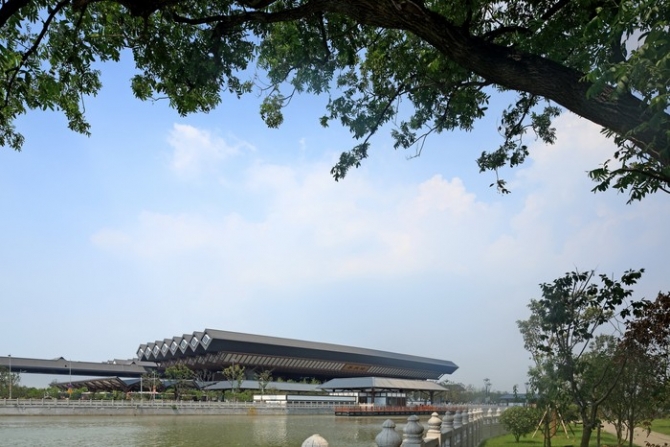苏州火车站站房The Building of Suzhou Railway Station
苏州站位于老城北边,隔护城河与姑苏相望。现代化轨道交通系统的发展使老车站难以满足使用要求,需要一个大规模、综合性的交通枢纽取而代之。新站创作的核心问题是如何使庞大的空间体量与苏州细腻、幽雅的小尺度氛围相协调,从而坚持“苏而新”的本土建筑原则。设计将菱形作为一个符号系统进行发展,从大跨度的站房空间桁架体系,到门窗檐口以及地面铺装的不断演释,再配以白墙黛瓦的苏式淡彩,还有大大小小的庭院和候车敞廊,使这个庞大的现代化车站能够与古城对话,成为城市的有机组成部分。
新站采取高架站房形式,南北各设入口,由高架层进站,自地下层出站。
入口处屋面出檐深远,半室外的集散空间结合下沉广场、绿地、园林设置,主站房两侧围绕多个内庭院组织功能用房,营造出典雅的苏州味道的空间氛围。建筑以灰、白、栗三色为主,两组菱型灯笼柱撑起大跨度屋架,室内则采用连续的折板天花和采光窗,使菱形元素贯穿于室内外。
Suzhou Railway Station is located in the north of the old city. The development of rail transportation requires a new dedicated and larger transportation center to replace the existing facilities. The design’s challenge lies in ensuring that the large volume suits the small-scale traditional atmosphere of Suzhou. To retain the native architectural style, the design develops a rhombus symbol system covering the roof construction, the frames of windows and the patterns of paving. Additionally, the white walls, black tiles, gardens and corridors all ensure that this modern station becomes an organic part of Suzhou city.
The building adopts an elevated form. Passengers draw up at the station from the elevated level, and exit from the underground level.
The cantilevered eaves beyond the entrance cover a semi-outdoor square with sunken yards and gardens. At both sides of the main entrance, a series of functions are organized around a few gardens, creating an elegant spatial atmosphere featured with a Suzhou style. Grey, white and brown composes the palette of the building, as well as the rhombus large-span roof trusses supported by the diamond-like lantern columns are highlighted indoor to deliver the sense of traditional Suzhou buildings.
项目地点:江苏省苏州市
用地面积:96,000㎡
建筑面积:85,800㎡
设计时间:2006年
竣工时间:2013年
合作建筑师:王群、李维纳、王喆、龚坚、狄明、涂欣
合作设计:中铁第四勘察设计院集团有限公司

