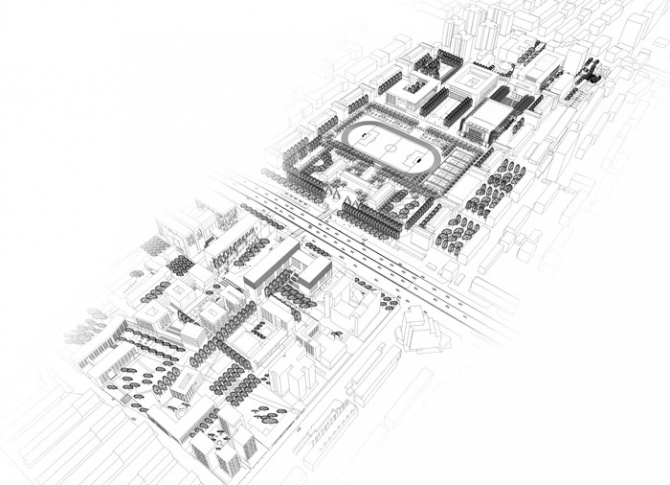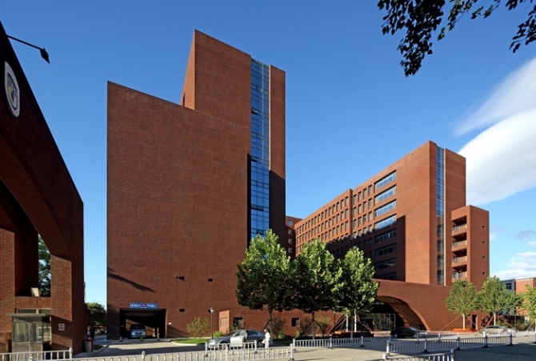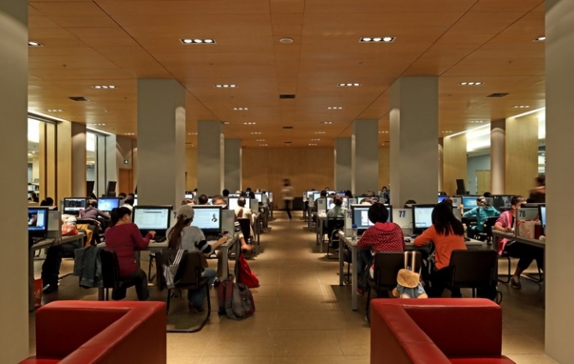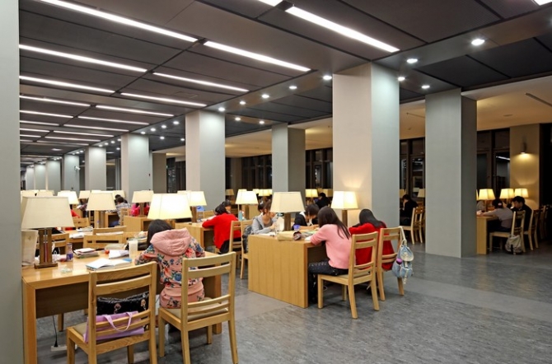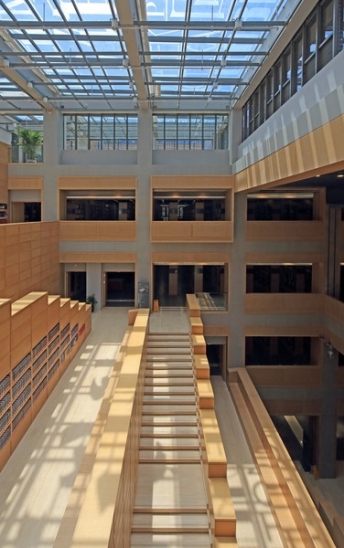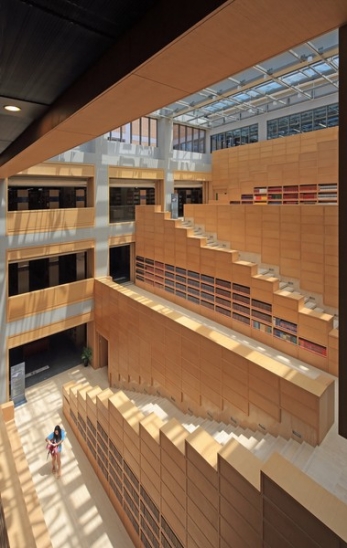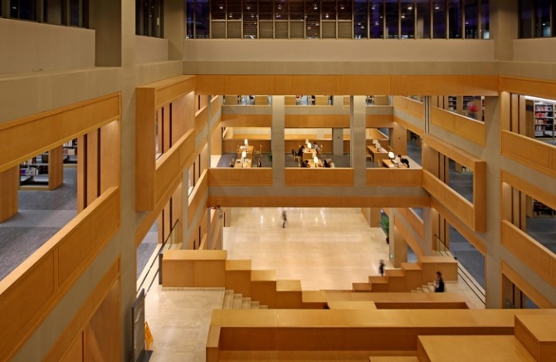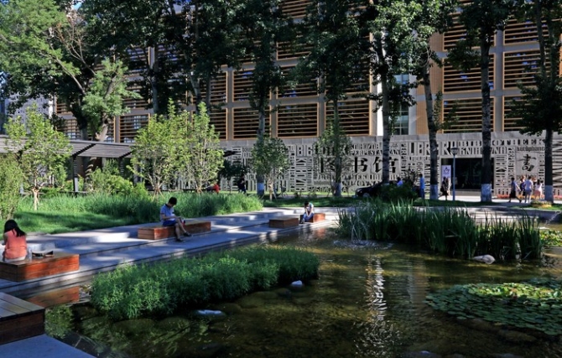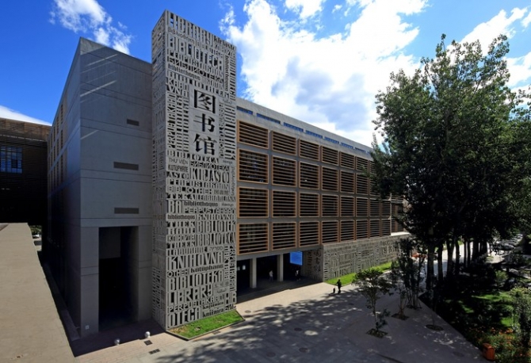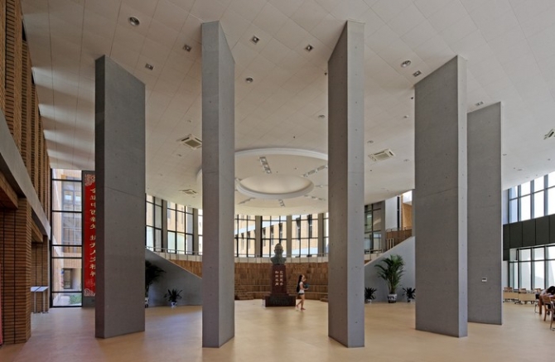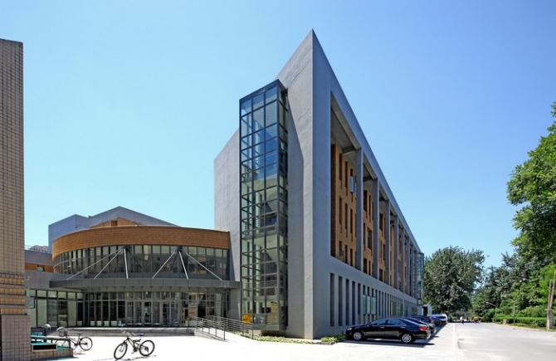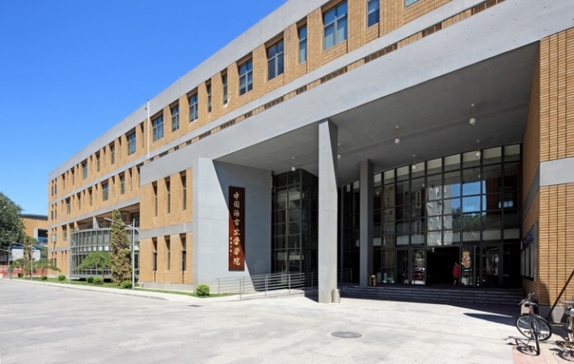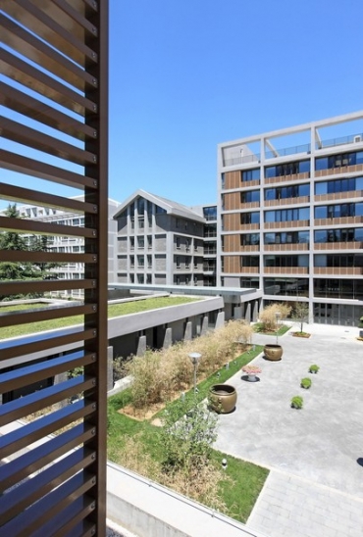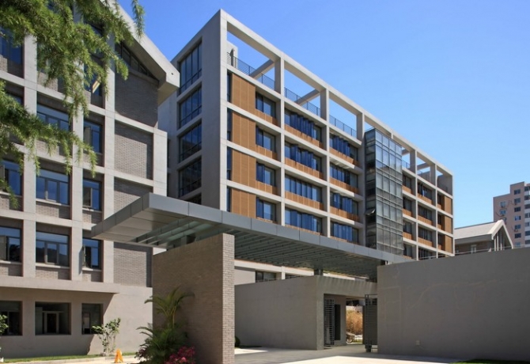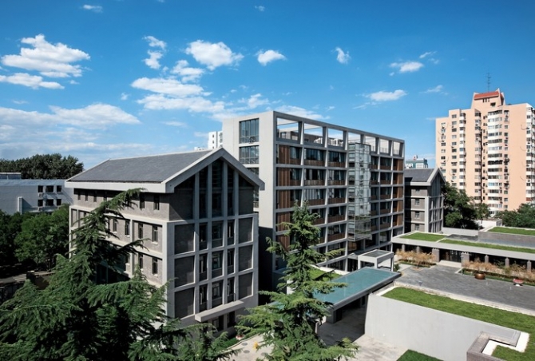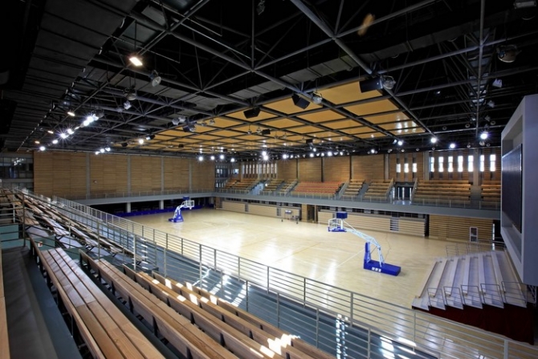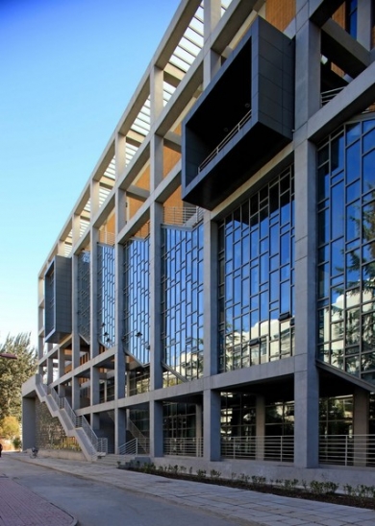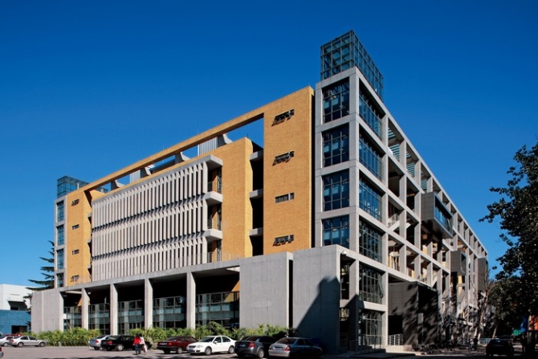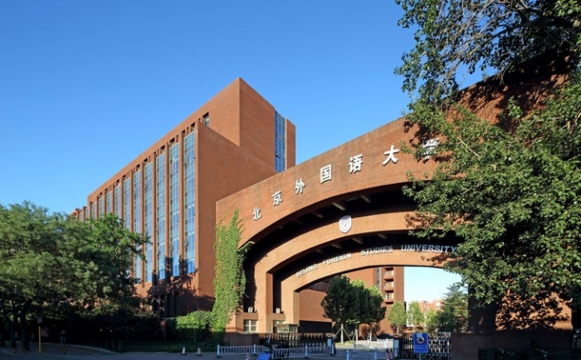北京外国语大学规划Planning & Architecture in BFSU
北京外国语大学规划项目有别于一般的学大学规划项目.
北京外国语学院经过了三十多年的不断发展,校园基本形成了一定的空间格局和风格.东区是以古典对称方式布置.两边为学生宿舍,中间为主要教学楼,操场,电教中心和图书馆等主要建筑群.空间结构清晰.
西区大部分校舍低矮,建筑密度高,利用效率低,由于学校的建设发展没有在一个总体规划的控制下进行,所以出现了见逄插针现象,导致学校空间混乱,视觉阻挡,.
所以在规划之初要充分理解和尊重环境才能有效地设计出能承传北京外国语大学的历史,绿化和人文价值的方案.
校园档案和分片式发展策略
通过为校园制定校园档案,把现状的每一幢建筑,每一个院子,每一条马路编号,拍照,归档.有系统地在各方面分析现状环境的价值和问题,为我们下一步的规划设计提供有力依据.
采取分片式小规模的发展策略.每个项目根据校园档案分析得来的依据来设计,以分片,分期建造或改造来配合周边现存的树,庭院和建筑.以形成一个活跃和持续发展的校园环境.
BFSU project is different from planning project for common universities.
With more than thirty years of development, BFSU campus has basically developed a certain space pattern and style. East Campus is arranged in a classical symmetry pattern, with students’ dormitories at each side, and main teaching building, playground, Audio-Visual Center and libraries in the middle, forming a clear-cut space structure.
West Campus features low school buildings, high building density and low utilization efficiency. Since the construction of the university is not subject to an overall planning, new buildings were inserted where possible, causing disordered school space and blocking eyesight.
So, at the early stage of planning, it is necessary to fully understand and respect environment to effectively work out a design, which can carry forward the history, greening pattern and cultural value of BFSU.
Campus archive and sectionalized development strategy
By establishing campus archive for BFSU, we will number, photograph and file each existing building, yard and road, systematically analyze the value and problems of the existing environment from all aspects, so as to provide effective basis for our further planning and design.
Small-scale sectionalized development strategy is adopted. Each project is designed based on analysis of campus archive and constructed or reconstructed by section and phase, so as to coordinate with existing trees, yards and buildings around, and develop a dynamic school environment for sustainable development.
北京外国语大学综合体育馆
Beijing Foreign Studies University Complex Gymnasium
紧邻体育场的用地狭长而紧凑,使得各项设施不能处于同层。设计通过垂直空间组合,使得各项功能得到适宜布置,尽可能缩了占地面积,留出更多的室外空间。
综合体育馆、游泳馆入口布置在一层。中途训练馆布置在综合体育馆的西侧,与综合体育馆使用上可分可合,方便教学、比赛使用;健身房和艺术沙龙布置在游泳馆上空南北两侧。体育教研室放在可俯瞰体育场西侧,便于管理。
南北两侧2.7m宽的混凝土柱廊弱化了建筑边界,降低了建筑的压迫感。设于其中的室外楼梯除满足疏散要求外,也增加了建筑内外的交流,成为立体的校园路。结合东侧绿化广场设计的挑台,扩充了体育馆与周边环境的互动。西立面则通过设置遮阳板降低太阳西晒的影响。建筑的立面色彩和语言延续了临近的逸夫教学楼的形态,形成了积极的对话关系。
A proximate site to the sports field arouses the contradiction of limited space and multiple functions. Vertical stacked space composition is used to accommodate every function adequately.
The comprehensive gymnasium and the natatorium are on the first floor. The training gym lies to the east of the comprehensive gym; it can merge into or separate from the comprehensive gym for flexible uses. Above the swimming pool, there are fitting room and artistic club seated on the south and north. Overlooking the sport filed is a special advantage for the teacher’s office on the west.
Two grand arcades with 4-story height and 2.7m width obscure the straight edge of the huge massing. Besides satisfying the evacuation regulation, the outdoor stairs are considered to be three-dimensional paths for communication and resting. The huge balcony on east façade, facing a landscaped square, extends the interaction between the gym and its surrounding. Vertical shafts cantilevered from the west façade, serves as sunshades to protect the offices from harsh sunlight. Its design continues the themes of the existing building – Yifu Building, which is not far away, combining the simple forms with the same vocabulary and color.
北京外国语大学教学办公楼
Office Building of Beijing Foreign Studies University
用地上原有一栋学生宿舍楼和一栋老图书馆,其中学生宿舍楼是著名建筑师张镈20世纪50年代主持设计的校园建筑的一部分。为了维护校园的整体形态,并与其他保留建筑呼应,设计部分保留了原宿舍建筑的立面,使建筑获得有机生长。
规划布局为内院式,北侧为7层的教学办公主楼,南侧为2层的接待会议部分,东西环廊为校史馆。原有立面及坡屋顶,新建楼体和保留的原有建筑立面合坡屋顶有所区别,在室内外设计中体现新旧对比的戏剧性。在原有墙面陈旧的灰砂砖外铺贴灰色面砖,延续其风格。保留“中间走廊、两边房间”的形式,将宿舍的小空间调整为适应办公需求的大空间,在各层设置会议室,并增设两部楼梯、两部电梯。新建楼体向南侧扩建,通过落地玻璃窗获得更多的日照。配楼强调与主楼的关联性,一层与连廊融合,以一道长长的灰墙与主楼相连,二层则以混凝土体块的形式与灰色墙体脱开,塑造纯朴的意境。内庭院的设计提炼了传统合院建筑的意境,使用较多的空地,辅以北京常见植物和传统圆铜缸,创造出优雅娴静的环境。
The reconstruction strategy focused on restoring a sense of wholeness to the campus’s original master plan, designed in 1950s by Zhangbo, a famous architect of China. As a part of architectural heritage, the traditional C-shaped dormitory is maintained and regarded as a witness of the organic regeneration course.
A 7-story slab is added in front of the original building, facing a new quadrangle to the south. The 2-story building, who defines the south edge of the quadrangle, contains reception and conference functions, as well as the history exhibition has its home in the east and west galleries.
Dramatic contrast is imposed between the original and additional structures. Attached with grey ceramic tiles, the old brick walls continue their classic style with several recovered pitched roofs. Although the small dorms are enlarged to accommodate requirements of modern office environment, the double-loaded corridor layout is maintained. In the same time, every level is equipped with public meeting room, as well as two elevators and two stairs are inserted as new vertical traffic cores to anchor the old building. The additional expressed structural framework, which follows the proportion of those old structures in the campus, features floor-to-ceiling windows to the south to ensure enough sunlight.
A flat box, which inherits the palette of the main building, is raised by the three-side enclosure of the quadrangle. Projecting outward, it makes itself floating above the grey wall, with the contract between pure concrete feature and delicate texture of grey bricks. Rooted in the indigenous culture of old Beijing, the quadrangle is not furnished with too much landscape components. Normal plants and brass vats, which are restrainedly placed, imitate the peaceful scene of traditional courtyard.
北京外国语大学中国语言文学学院
School of Chinese Language and Literature, Beijing Foreign Studies University
这一改扩建项目,为原有教学楼增加近一倍的教学、办公面积,并整合了原本缺乏吸引力的校园空间。设计充分利用现有场地,将利用率较低的钟塔廊架改作门厅,敞开一层空间,形成通往建筑南侧食堂的捷径。由于学校欧洲留学生较多,设计采用西方古典剧场空间的理念,在内部庭园中设置圆形平面的门厅和报告厅,活跃了带型教学空间。外立面采用与近旁的逸夫楼呼应的手法,将混凝土框架外露,围护墙体外贴黄色陶土面砖,亦与建筑保留的黄色面砖外墙相协调。
In this extensional project, more than one time teaching and administration areas are added to the original teaching building. A forgotten element, the existing porch, is devised as the entering space, which also point out the access to the dinning room south of the structure. Reminding a sense of classic western amphitheater, which will be familiar for the foreign students, the circular plan is adopted as a small forum and copied on the other wing of the building as a larger lecture room. They activate the normal linear space of teaching area. The exterior palette of exposed concrete structure and yellow clay bricks derived from the neighboring Yifu Building, also fit for the reserved yellow brick walls of the original building.
北京外国语大学图书馆
Beijing Foreign Studies University Library
学校原有的图书馆建于上世纪90年代,已不能满足当前使用要求。由于用地紧张,加建环绕原有建筑四周展开,最大限度提高了土地使用效率,增加了阅览、藏书面积。开放式藏阅合一的空间更为适应当前阅览要求。庭院经过改造成为退台式的共享中庭,南北两侧为开放式阅览,新老建筑交接处为交通空间。设计部分保留了旧有建筑,并综合考虑周边建筑元素。紧邻人行道路一侧的首层立面采用大面积通透的玻璃窗,减少行人的压迫感。西侧结合突出的报告厅将底层架空,便于学生穿行,使建筑尽量融入校园。二层以上立面以虚实结合的形式演绎了“书架”的概念。多种语言的“图书馆”拼写而成的外墙,也成为对外国语大学特色的强调。
The original library was built in early 1990s and cannot meet the current functional requirements. Within a limit site, the design preserves the original structure, and increases floor area by making extension to the surrounding places, that creates an open space for book collection and reading. The courtyard is devised to be a stepped back atrium, which is flanked by two open reading areas. The elements of original and surrounding buildings are integrated into the new one. By maintain a passage to the playground by opening the bottom on west; it infuses itself into the campus in a sensitive way. For the design of façades, besides its imitation of “book shelf”, the most distinguished is the GRC-precut wall, which shows the word “library” in more than 50 different languages, becoming a visual icon of the university.
项目地点:北京市海淀区
建筑面积:
体育馆:19,209㎡
教学办公楼:16,650㎡
中国语言文学学院:9174㎡
图书馆:24, 292㎡
设计时间:2005年
建成时间:2013年
合作建筑师:王祎、商玮玲、张念越、潘悦、辛钰、陈宇、杨永峰、陈思

