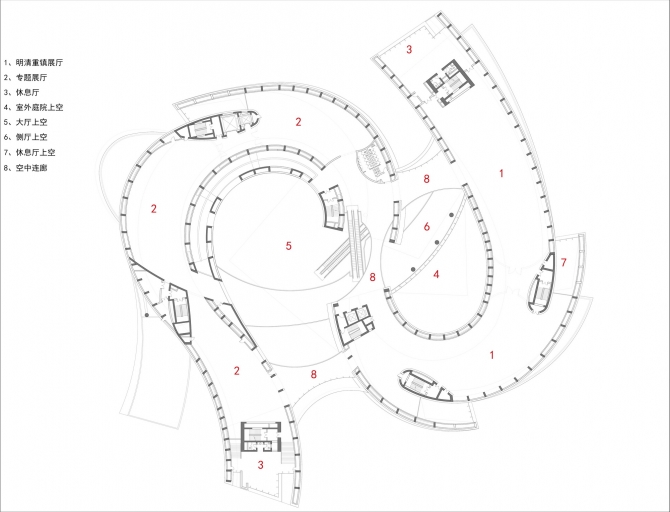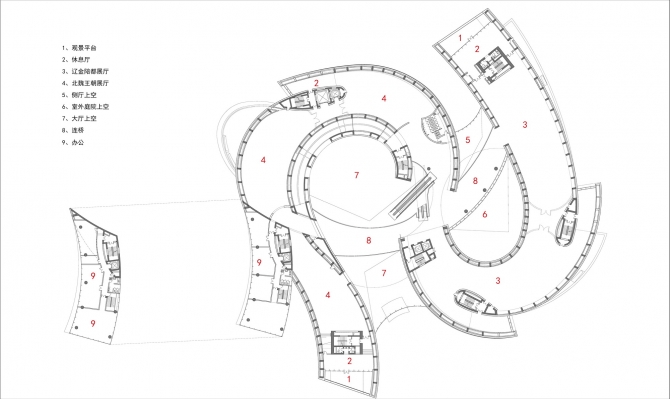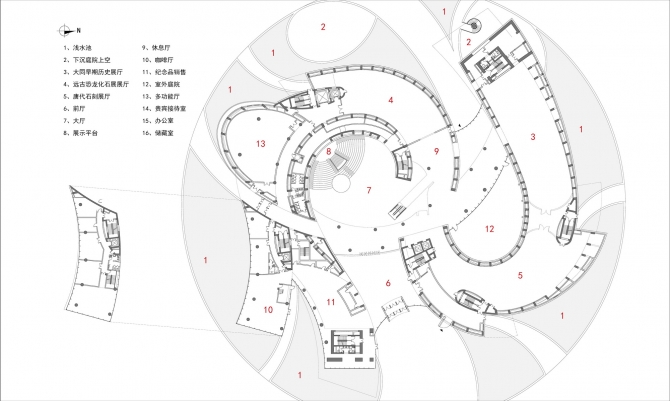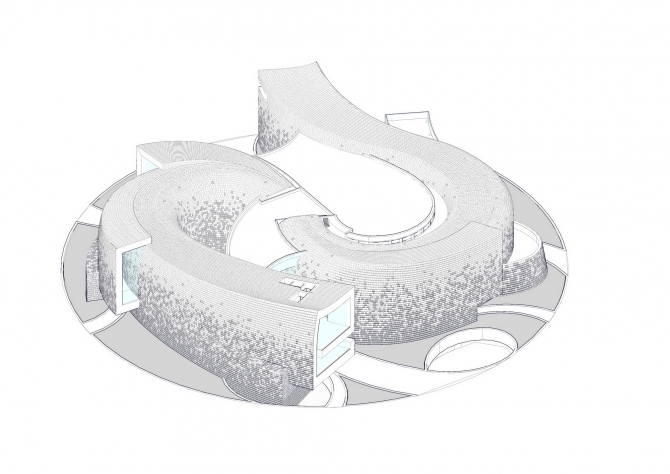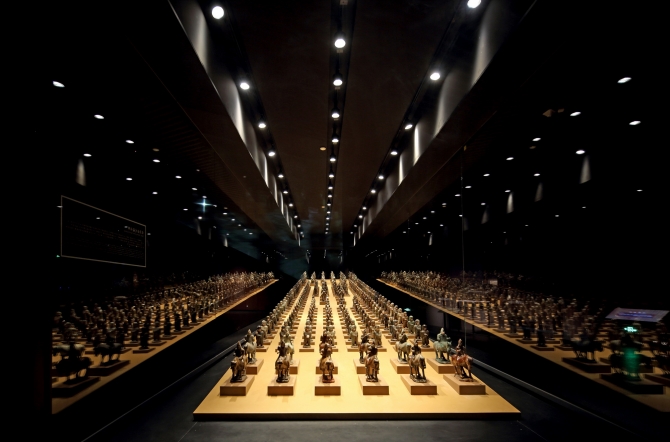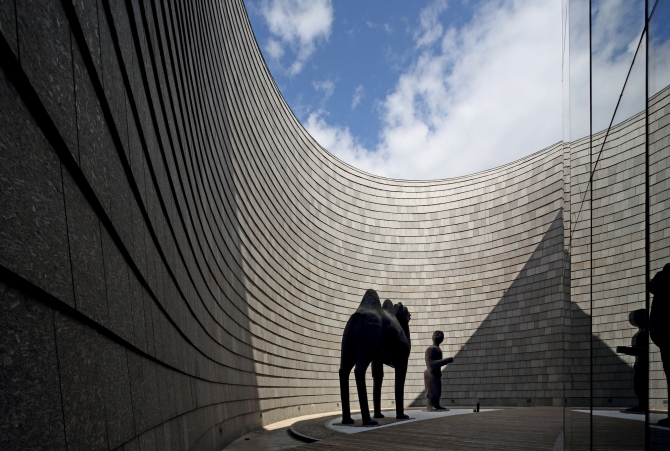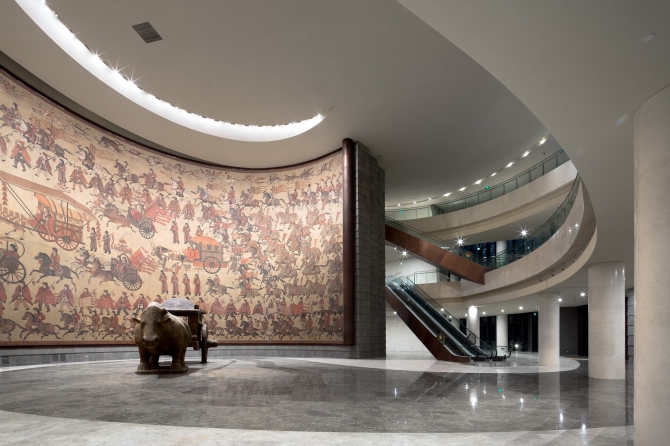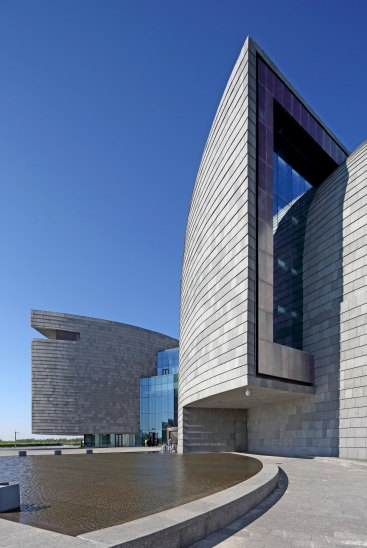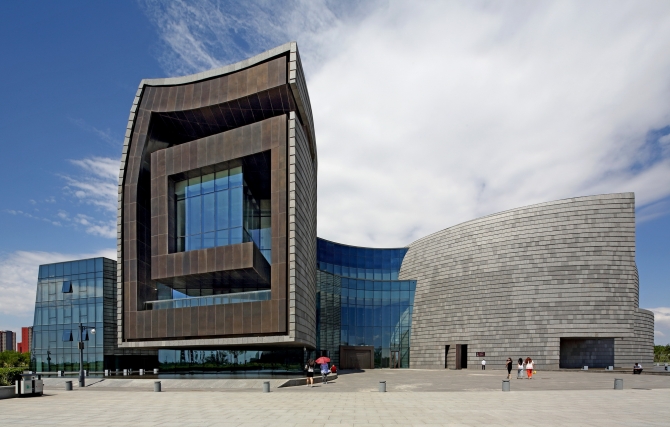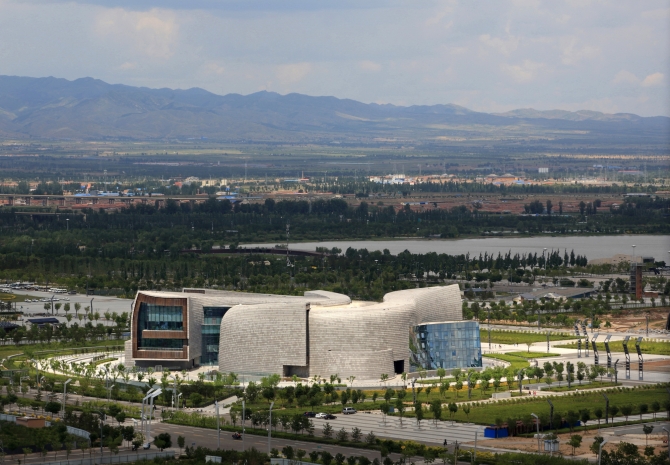大同博物馆
大同博物馆选址于大同市御东新区,是御东新区建设的重要组成部分。御东新区作为大同新的行政文化中心位于大同老城区的东侧,与大同古城隔河相望,是东西向城市轴线的重要节点。博物馆位于新区的核心位置,与东侧的音乐厅沿新区南北向轴线对称布置,西侧紧邻规划中的大型居住区,北望行政中心,南侧为图书馆、美术馆,各具特色的文化建筑集聚一堂,共同构成了城市未来新的文化中心,而博物馆的建设作为新区的起步项目无疑具有里程碑式的意义。
建筑设计承袭大同深厚的历史文化底蕴,建筑形态从悠久的龙图腾文化中汲取灵感,并与大同地区火山群的典型地貌特征相暗合。两个拙朴的弧形体量围绕着虚空的中庭和庭院盘旋而起,在一个统一的回环结构内岔开数个断面出来,为内部的观展休息区引入光线和风景,而作为主体的内部展示空间则随着非线性的形体浑然变化,会使观者仿佛遁入幽深的石窟之中。遒劲有力的建筑形体在端部直接暴露功能性的断面,通过进一步结合符码化的表达而产生的方硬汉字形式使建筑更具力量感和文化深意。
建筑的三维表面上覆盖上下搭接的花岗石板,同样的石材也蔓延到近似圆璧的水池,有微妙色差的石板通过随机排布形成从下到上渐渐变淡的效果,上下一体的完整形式加强了建筑锚固在场地并与天地浑然一体的气魄。
Datong museum, located in Yudong New Area in Datong, plays an important role in the construction of the Area. As a new administrative and cultural center in Datong, the Yudong New Area, situated in the east side of the ancient city which is across the river, takes an important role in the city axis. The museum is located in the core position of this area, where the music hall lies symmetrically along the north-south axis in the east, and where the large residential area is in planning in the west; to the south is the administrative center, and to the north are the library and the art gallery. All the distinctive cultural buildings compose the new cultural center of the future urban design, therefore, the construction of the museum takes a first significant step in the future.
The architectural design inherits the profound historical culture in Datong, while the architectural form draws inspiration from the long dragon totem culture. It coincides with the typical topographic features of volcanoes in Datong at the same time. Two grainy arc dimensions hovering around the vanity of the atrium, within a unified circling structure changing into several sections, introduced light and scenery for the internal exhibition area. While the internal exhibition space as the main part changed along with the nonlinear form, makes the viewer as if go into a deep cave, the powerful and strong architectural form directly exposed in the end. By further combining with the code of the tough words, we tried to make the building more powerful and meaningful.
The three-dimensional surface of the architecture was covered by lap granite slabs, with the same stone material spreading to the circular pool wall as well. Tablets having a subtle color difference changed randomly from bottom to the top, and the effect of fluctuation of anchoring strengthened the construction site and the spirit of the whole local environment.
建筑用地面积:51556㎡
总建筑面积:32821㎡
建筑高度:28.45m
建筑层数:地上3层、地下1层
设计时间:2009
竣工时间:2014
设计团队:崔愷、刘恒、邢野、时红、冯君

